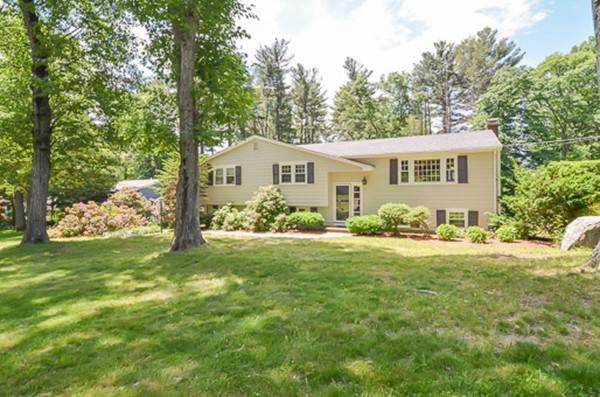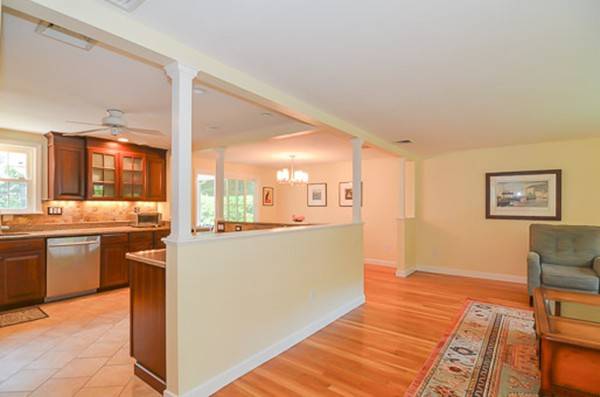For more information regarding the value of a property, please contact us for a free consultation.
Key Details
Sold Price $560,000
Property Type Single Family Home
Sub Type Single Family Residence
Listing Status Sold
Purchase Type For Sale
Square Footage 2,341 sqft
Price per Sqft $239
MLS Listing ID 72343914
Sold Date 07/18/18
Bedrooms 4
Full Baths 2
Half Baths 1
Year Built 1965
Annual Tax Amount $7,071
Tax Year 2018
Lot Size 0.470 Acres
Acres 0.47
Property Description
Beautiful turn key home located on a quiet, tree lined, dead-end street with loads of recent updates. Nothing left to do except move in! The main level features 4 generously sized bedrooms including a master suite. Open concept living/dining/kitchen area leads to screened in porch & deck overlooking the large back yard & playground. Attached two car garage w/ direct access the the lower level featuring a convenient mudroom, large family room w/ brick fireplace, half bath & utility room w/ plenty of extra storage. The family room is a perfect space for a kids playroom. Enjoy summer nights & back yard bbq's in large/level backyard w/ newer playground and a custom built cedar vegetable garden (2015). New windows installed in 2016, exterior painted in 2017. Other recent updates include: hot water heater 2014, central ac, updated master & guest baths, interior doors, ceiling fan/light in porch, electrical upgraded to 200amp & custom ELFA closets all in 2013. Close to Whole Foods & Mass Pike
Location
State MA
County Middlesex
Zoning R-3
Direction Central St or Summer St to Indian Head Rd to Crestwood Drive
Rooms
Basement Partially Finished, Interior Entry, Garage Access
Primary Bedroom Level First
Interior
Interior Features Mud Room
Heating Baseboard, Natural Gas
Cooling Central Air
Flooring Wood, Tile
Fireplaces Number 1
Appliance Range, Dishwasher, Disposal, Refrigerator, Washer, Dryer, Gas Water Heater
Laundry In Basement
Basement Type Partially Finished, Interior Entry, Garage Access
Exterior
Exterior Feature Rain Gutters, Garden
Garage Spaces 2.0
Community Features Shopping, Park, Highway Access, University
Total Parking Spaces 4
Garage Yes
Building
Foundation Concrete Perimeter
Sewer Public Sewer
Water Public
Read Less Info
Want to know what your home might be worth? Contact us for a FREE valuation!

Our team is ready to help you sell your home for the highest possible price ASAP
Bought with Kotlarz Group • Keller Williams Realty Boston Northwest



