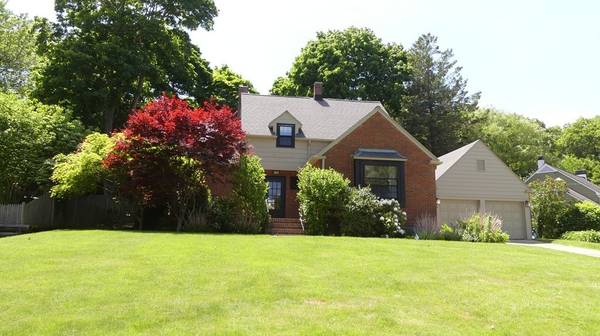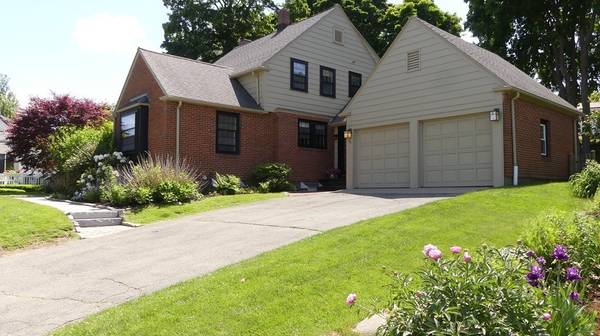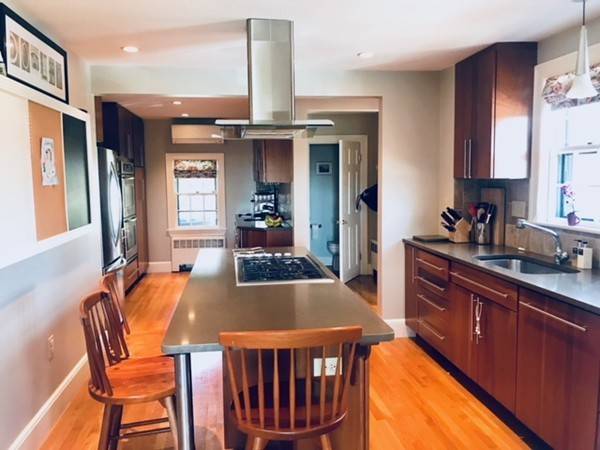For more information regarding the value of a property, please contact us for a free consultation.
Key Details
Sold Price $1,339,000
Property Type Single Family Home
Sub Type Single Family Residence
Listing Status Sold
Purchase Type For Sale
Square Footage 3,200 sqft
Price per Sqft $418
MLS Listing ID 72344202
Sold Date 07/31/18
Style Cape
Bedrooms 3
Full Baths 3
Half Baths 1
HOA Y/N false
Year Built 1946
Annual Tax Amount $11,885
Tax Year 2018
Lot Size 0.290 Acres
Acres 0.29
Property Description
Golf course views! Exceptional, updated & renovated custom Cape. Quality built with all the handsome details you'd need to feel like you are living in luxury. Gracious entry foyer with a statement curved staircase really makes this such a unique home. A front-to-back living room that is great for gatherings of any size, wainscot, built-ins & fireplace, all which flows onto the sunroom and backyard. Entertainment sized dining room with views of the 15th hole of the Winchester Country Club and the Mystic Lakes. Chef's kitchen w/cherry cabinets, Silestone counters & SS appliances. First-floor family room and home office with built-in bookcases and fireplace. Finished lower level with au pair suite (not part of the 3 beds upstairs). Deceivingly spacious home w/generous room sizes & plenty of storage. Fenced-in large, level backyard. Updated baths and mudroom addition. Don't miss - this dream home won't last!
Location
State MA
County Middlesex
Zoning R1
Direction Mystic to Old Mystic to Hutchinson
Rooms
Family Room Skylight, Ceiling Fan(s), Closet, Flooring - Hardwood, Window(s) - Bay/Bow/Box, Exterior Access
Basement Full, Finished, Walk-Out Access, Interior Entry
Primary Bedroom Level Second
Dining Room Flooring - Hardwood, Window(s) - Picture, Wainscoting
Kitchen Bathroom - Half, Closet/Cabinets - Custom Built, Flooring - Hardwood, Window(s) - Bay/Bow/Box, Countertops - Stone/Granite/Solid, Kitchen Island, Wet Bar
Interior
Interior Features Closet/Cabinets - Custom Built, High Speed Internet Hookup, Ceiling - Cathedral, Bathroom - 3/4, Home Office, Foyer, Mud Room, Bathroom, Laundry Chute
Heating Central, Electric Baseboard, Hot Water, Natural Gas, Fireplace(s)
Cooling Wall Unit(s), 3 or More
Flooring Tile, Hardwood, Flooring - Hardwood
Fireplaces Number 3
Fireplaces Type Living Room
Appliance Oven, Dishwasher, Disposal, Microwave, Countertop Range, Refrigerator, ENERGY STAR Qualified Refrigerator, ENERGY STAR Qualified Dryer, ENERGY STAR Qualified Dishwasher, ENERGY STAR Qualified Washer, Utility Connections for Gas Range
Laundry Bathroom - Full, Closet - Cedar, Laundry Closet, In Basement, Washer Hookup
Basement Type Full, Finished, Walk-Out Access, Interior Entry
Exterior
Exterior Feature Professional Landscaping
Garage Spaces 2.0
Fence Fenced/Enclosed, Fenced
Community Features Public Transportation, Shopping, Park, Golf, Bike Path, Public School
Utilities Available for Gas Range, Washer Hookup
Roof Type Shingle
Total Parking Spaces 4
Garage Yes
Building
Lot Description Cleared
Foundation Concrete Perimeter
Sewer Public Sewer
Water Public
Schools
Elementary Schools Bishop/Stratton
Middle Schools Ottoson
High Schools Ahs
Others
Senior Community false
Read Less Info
Want to know what your home might be worth? Contact us for a FREE valuation!

Our team is ready to help you sell your home for the highest possible price ASAP
Bought with Coleman Group • William Raveis R.E. & Home Services



