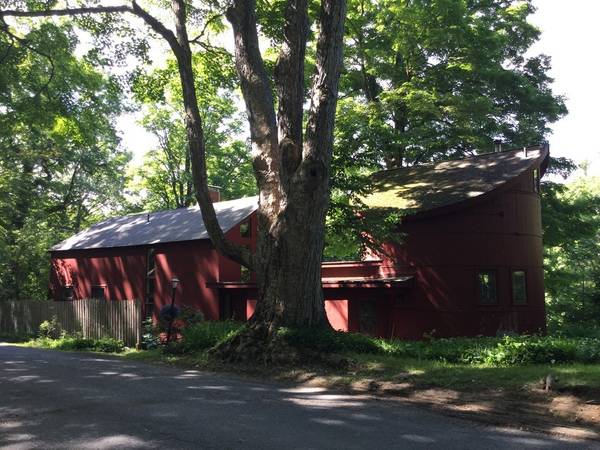For more information regarding the value of a property, please contact us for a free consultation.
Key Details
Sold Price $250,000
Property Type Single Family Home
Sub Type Single Family Residence
Listing Status Sold
Purchase Type For Sale
Square Footage 1,755 sqft
Price per Sqft $142
MLS Listing ID 72344485
Sold Date 11/02/18
Style Contemporary, Other (See Remarks)
Bedrooms 3
Full Baths 2
Half Baths 1
HOA Y/N false
Year Built 1958
Annual Tax Amount $4,880
Tax Year 2018
Lot Size 4.500 Acres
Acres 4.5
Property Description
Cool living in Conway! Not your "run of the mill" home; in fact, this unique home was created using re-claimed barn beams and new silo custom built on site which graces 3.3 acres! There are two beautiful stone fireplaces that adorn each of the two great room areas in the main part of the house, a loft for yoga, art, library, reading space, kids playroom, or a bed looks out over one of the two fired placed great rooms with over sized picture windows that let sunlight and nature right in. Additionally, there are two bedrooms upstairs and a tub/full bath. The lot is beautiful and known for being at "the bend in the road where in spring the hundreds of daffodils bloom". The silo part of the home has another full kitchen on the first floor and a large room and bathroom on the second floor that is an apartment now but would be great space for guests, older children, returning family, or Airbnb! This home, much loved by the owners, is an easy commute,only five minutes to Routes 91 and 5/10!
Location
State MA
County Franklin
Zoning RES
Direction Mathews Rd off Conway Rd (Route 116) from Route 91 location.
Rooms
Family Room Cathedral Ceiling(s), Beamed Ceilings, Flooring - Wood, Window(s) - Picture, Open Floorplan
Basement Partial
Primary Bedroom Level Second
Kitchen Flooring - Laminate
Interior
Interior Features Cathedral Ceiling(s), Bathroom - Full, Kitchen Island, Loft, Accessory Apt.
Heating Forced Air, Oil
Cooling Central Air
Flooring Wood, Tile, Vinyl, Flooring - Wood
Fireplaces Number 2
Fireplaces Type Family Room, Living Room
Appliance Range, Refrigerator, Washer, Dryer, Electric Water Heater, Utility Connections for Electric Range, Utility Connections for Electric Dryer
Laundry Main Level, Electric Dryer Hookup, Washer Hookup, First Floor
Basement Type Partial
Exterior
Community Features Walk/Jog Trails, Stable(s), Conservation Area
Utilities Available for Electric Range, for Electric Dryer, Washer Hookup
Roof Type Shingle
Total Parking Spaces 2
Garage No
Building
Lot Description Sloped
Foundation Block, Irregular
Sewer Private Sewer
Water Private
Architectural Style Contemporary, Other (See Remarks)
Others
Senior Community false
Read Less Info
Want to know what your home might be worth? Contact us for a FREE valuation!

Our team is ready to help you sell your home for the highest possible price ASAP
Bought with Joanie Schwartz • Joanie Schwartz Real Estate



