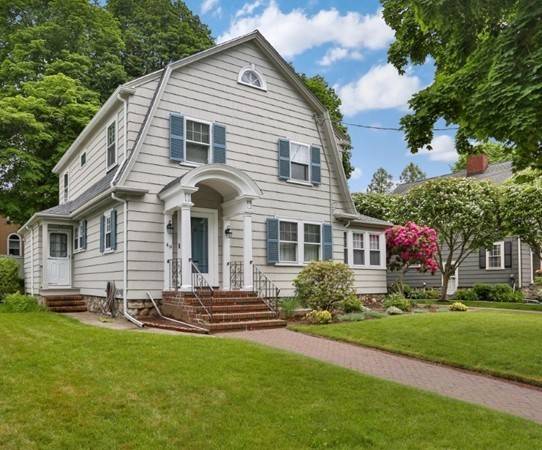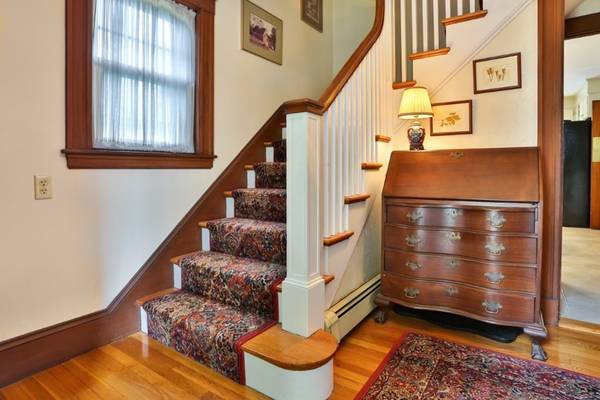For more information regarding the value of a property, please contact us for a free consultation.
Key Details
Sold Price $800,000
Property Type Single Family Home
Sub Type Single Family Residence
Listing Status Sold
Purchase Type For Sale
Square Footage 1,780 sqft
Price per Sqft $449
MLS Listing ID 72344687
Sold Date 07/27/18
Style Gambrel /Dutch
Bedrooms 4
Full Baths 2
Year Built 1900
Annual Tax Amount $6,554
Tax Year 2018
Lot Size 7,840 Sqft
Acres 0.18
Property Description
PREMIER LOCATION ON GARFIELD ROAD! Nestled on a wide, tree-lined street in the heart of Melrose's upper east side, you'll instantly feel at home in this welcoming Dutch Colonial and fall in love with the spacious, comfortable and easy flow of this gracious home. Natural woodwork and hardwood floors greet you in the foyer and take you through the character infused 1st floor from the fireplaced living room, sun-lit family room, dining room with built-in hutch to the eat-in kitchen with wainscotting and stainless steel appliances. Relax on the 3 season porch and entertain on the fabulous attached deck and cozy backyard! 3/4 bath completes the first floor. The 2nd floor offers a master bedroom with double closets, 3 additional bedrooms and full bath. Hardwood floors under the wall to wall carpet! Plenty of storage in the full walk-up attic and basement. 2 car detached garage with ample additional parking. Ideally located to all things Melrose!! Live the life you love at 49 Garfield Road!!
Location
State MA
County Middlesex
Zoning URA
Direction Porter St. to Garfield Rd.
Rooms
Family Room Ceiling Fan(s), Flooring - Hardwood
Basement Full
Primary Bedroom Level Second
Dining Room Flooring - Hardwood, Chair Rail
Kitchen Flooring - Stone/Ceramic Tile, Chair Rail, Exterior Access, Stainless Steel Appliances, Wainscoting, Gas Stove
Interior
Interior Features Ceiling Fan(s), Slider, Sun Room
Heating Baseboard, Natural Gas
Cooling None
Flooring Tile, Carpet, Hardwood, Flooring - Stone/Ceramic Tile
Fireplaces Number 1
Fireplaces Type Living Room
Appliance Range, Dishwasher, Disposal, Gas Water Heater, Utility Connections for Gas Range
Laundry In Basement
Basement Type Full
Exterior
Exterior Feature Balcony / Deck, Rain Gutters
Garage Spaces 2.0
Community Features Public Transportation, Shopping, Pool, Tennis Court(s), Park, Walk/Jog Trails, Golf, Medical Facility, Laundromat, Bike Path, Conservation Area, Highway Access, House of Worship, Private School, Public School, T-Station
Utilities Available for Gas Range
Roof Type Shingle
Total Parking Spaces 5
Garage Yes
Building
Lot Description Level
Foundation Stone
Sewer Public Sewer
Water Public
Schools
Elementary Schools Apply
Middle Schools Mvmms
High Schools Mhs
Read Less Info
Want to know what your home might be worth? Contact us for a FREE valuation!

Our team is ready to help you sell your home for the highest possible price ASAP
Bought with The Tabassi Team • RE/MAX Partners



