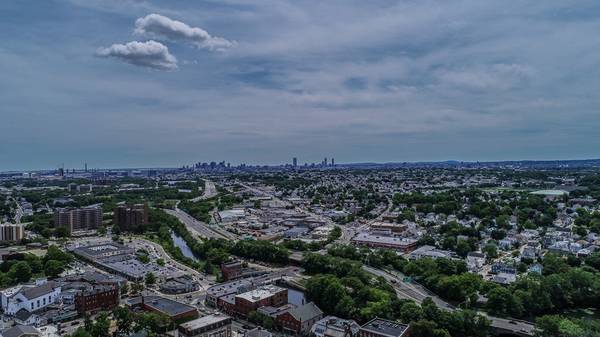For more information regarding the value of a property, please contact us for a free consultation.
Key Details
Sold Price $780,000
Property Type Single Family Home
Sub Type Single Family Residence
Listing Status Sold
Purchase Type For Sale
Square Footage 1,514 sqft
Price per Sqft $515
MLS Listing ID 72344758
Sold Date 07/30/18
Bedrooms 3
Full Baths 1
Half Baths 1
HOA Y/N false
Year Built 1965
Annual Tax Amount $4,750
Tax Year 2017
Lot Size 5,227 Sqft
Acres 0.12
Property Description
Location, location, location, minutes from 93, the MBTB and Boston. High upon a hill with breathtaking views of Boston. Well cared for Tri-level in Historical Medford neighborhood. Enter into a ceramic tiled foyer with stairs leading to a beautiful fireplaced living room. Bright and sunny eat-in kitchen featuring a skylight leads to dining area and oversized, well-lit family room with exposed beams and cathedral ceiling. Top level has 3 bedrooms, a full bath and linen closet. Ground level features 1/2 bath, laundry, and single car garage entrance. Back door walk-out to a no maintenance, fenced-in, private yard with granite patio perfect for entertaining family and friends. Lower-level is perfect for another family room, fourth bedroom, office or in-law suite with oversized walk-in closet. Spacious driveway can accommodate three cars, off-street. Get this gem while it lasts!!! Open Houses this Saturday and Sunday, June 16th & 17th, 12-2pm.
Location
State MA
County Middlesex
Zoning MDL-01
Direction High St. to Hillside Ave. to Grandview Ave.
Rooms
Family Room Flooring - Wall to Wall Carpet, Recessed Lighting
Basement Partially Finished, Walk-Out Access
Primary Bedroom Level Second
Dining Room Flooring - Wall to Wall Carpet, Recessed Lighting
Kitchen Skylight, Flooring - Stone/Ceramic Tile, Recessed Lighting
Interior
Heating Baseboard
Cooling Central Air
Flooring Tile, Carpet
Fireplaces Number 1
Appliance Range, Oven, Microwave, Refrigerator, Gas Water Heater, Utility Connections for Gas Oven, Utility Connections for Gas Dryer
Laundry In Basement, Washer Hookup
Basement Type Partially Finished, Walk-Out Access
Exterior
Exterior Feature Garden, Stone Wall
Garage Spaces 1.0
Community Features Public Transportation, Shopping, Park, Walk/Jog Trails, Medical Facility, Laundromat, Bike Path, Highway Access, House of Worship, T-Station
Utilities Available for Gas Oven, for Gas Dryer, Washer Hookup
View Y/N Yes
View Scenic View(s), City
Roof Type Shingle
Total Parking Spaces 4
Garage Yes
Building
Foundation Concrete Perimeter
Sewer Public Sewer
Water Public
Read Less Info
Want to know what your home might be worth? Contact us for a FREE valuation!

Our team is ready to help you sell your home for the highest possible price ASAP
Bought with Dave Twombly • 4 Buyers Real Estate LLC



