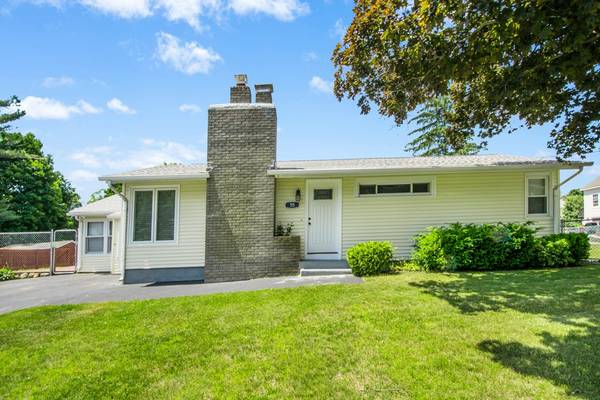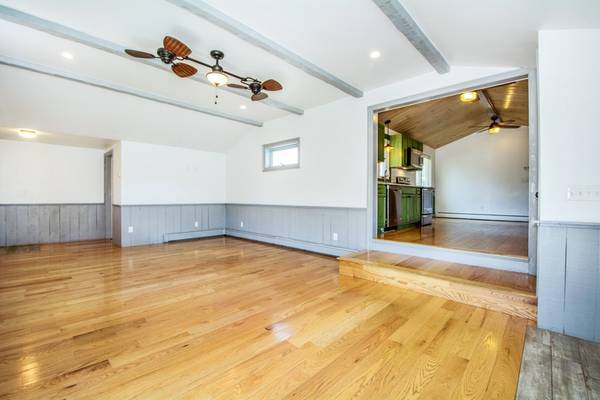For more information regarding the value of a property, please contact us for a free consultation.
Key Details
Sold Price $375,000
Property Type Single Family Home
Sub Type Single Family Residence
Listing Status Sold
Purchase Type For Sale
Square Footage 1,419 sqft
Price per Sqft $264
MLS Listing ID 72344873
Sold Date 07/31/18
Style Ranch
Bedrooms 3
Full Baths 2
HOA Y/N false
Year Built 1955
Annual Tax Amount $3,394
Tax Year 2018
Lot Size 0.260 Acres
Acres 0.26
Property Description
LOCATION LOCATION LOCATION!!! Fully renovated 1400+ sqft contemporary styled, single level living ranch home in the heart of Shrewsbury! Quick closing encouraged. 3 bedrooms and two full baths on a flat lot featuring two separate fenced yards. Cathedral ship lap ceilings, hardwoods, family room and full dry basement. Completely remodeled with granite, stainless steel appliances and updated fireplace. All mechanicals including furnace, roof, electrical and almost all windows have been updated in the past 2 years. Well established neighborhood with a great walking score! Maple / Oak Street neighborhood, Minutes to I290, new library, downtown, Foundation Field, Oak and Sherwood Middle school. Lakeway Commons is a short 5 minute drive with the new Whole Foods, Starbucks, shopping and dining! Want to add more square footage? The basement is ready to be finished, for that additional space!
Location
State MA
County Worcester
Zoning RES B-
Direction Maple to Crescent to Shady Lane Ave
Rooms
Family Room Closet, Flooring - Hardwood, Window(s) - Picture, Cable Hookup, Recessed Lighting, Remodeled
Basement Full, Interior Entry, Bulkhead, Sump Pump, Concrete, Unfinished
Primary Bedroom Level Main
Dining Room Ceiling Fan(s), Beamed Ceilings, Flooring - Hardwood, Open Floorplan, Recessed Lighting, Remodeled
Kitchen Beamed Ceilings, Flooring - Hardwood, Window(s) - Bay/Bow/Box, Window(s) - Picture, Dining Area, Pantry, Countertops - Stone/Granite/Solid, Countertops - Upgraded, Cabinets - Upgraded, Open Floorplan, Recessed Lighting, Remodeled, Stainless Steel Appliances
Interior
Heating Baseboard, Oil
Cooling Wall Unit(s)
Flooring Tile, Hardwood
Fireplaces Number 1
Fireplaces Type Family Room
Appliance Range, Dishwasher, Disposal, Microwave, Refrigerator, Washer, Dryer, Oil Water Heater, Utility Connections for Electric Range, Utility Connections for Electric Oven, Utility Connections for Electric Dryer
Laundry Ceiling - Beamed, Window(s) - Bay/Bow/Box, Electric Dryer Hookup, Washer Hookup, In Basement
Basement Type Full, Interior Entry, Bulkhead, Sump Pump, Concrete, Unfinished
Exterior
Exterior Feature Rain Gutters, Storage
Fence Fenced/Enclosed, Fenced
Community Features Public Transportation, Shopping, Park, Walk/Jog Trails, Highway Access, Private School, Public School
Utilities Available for Electric Range, for Electric Oven, for Electric Dryer, Washer Hookup
Roof Type Shingle
Total Parking Spaces 4
Garage No
Building
Lot Description Corner Lot, Level
Foundation Concrete Perimeter
Sewer Public Sewer
Water Public
Architectural Style Ranch
Others
Senior Community false
Acceptable Financing Contract
Listing Terms Contract
Read Less Info
Want to know what your home might be worth? Contact us for a FREE valuation!

Our team is ready to help you sell your home for the highest possible price ASAP
Bought with Monica Delaporta • Coldwell Banker Residential Brokerage - Shrewsbury



