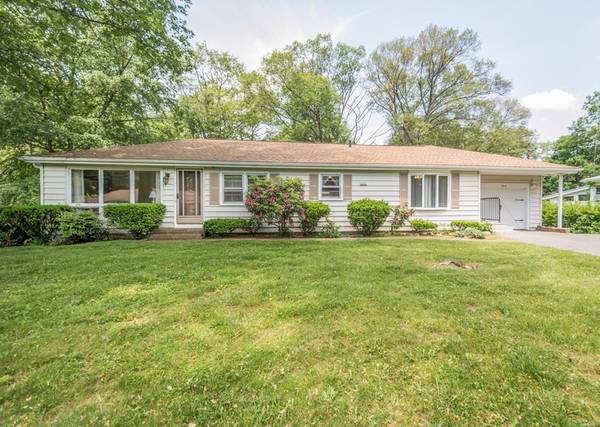For more information regarding the value of a property, please contact us for a free consultation.
Key Details
Sold Price $360,000
Property Type Single Family Home
Sub Type Single Family Residence
Listing Status Sold
Purchase Type For Sale
Square Footage 1,765 sqft
Price per Sqft $203
MLS Listing ID 72344961
Sold Date 07/23/18
Style Ranch
Bedrooms 3
Full Baths 1
Year Built 1956
Annual Tax Amount $3,651
Tax Year 2018
Lot Size 0.400 Acres
Acres 0.4
Property Description
This oversized one owner ranch is the one you have been waiting for. Wonderful open floor plan with living room flowing seamlessly into dining room, kitchen and family room. Kitchen boasts upgraded cabinets and granite countertops. Lots of natural light pouring in through the bay and picture windows. Enjoy sitting by the cozy fireplace in the family room or have your morning cup of coffee on the enclosed back porch overlooking the large sunny level backyard with deck. Three good sized bedrooms and full updated bath complete the first floor. Seller states hardwoods under carpets in the bedrooms. The walkout finished basement offers a great space for entertaining. Plumbed for bathroom. Improvements include one year old boiler, young roof and garage door.
Location
State MA
County Worcester
Zoning RES B-
Direction Rt. 9 to Lake St.
Rooms
Family Room Ceiling Fan(s), Closet, Flooring - Hardwood, Window(s) - Bay/Bow/Box, Open Floorplan, Slider
Basement Full, Finished, Walk-Out Access, Interior Entry
Primary Bedroom Level First
Dining Room Flooring - Hardwood, Open Floorplan
Kitchen Flooring - Stone/Ceramic Tile, Countertops - Stone/Granite/Solid, Cabinets - Upgraded, Open Floorplan
Interior
Interior Features Bonus Room
Heating Baseboard, Oil, Electric
Cooling None
Flooring Tile, Carpet, Hardwood
Fireplaces Number 1
Fireplaces Type Family Room
Appliance Range, Dishwasher, Microwave, Refrigerator, Dryer, Oil Water Heater, Tank Water Heaterless, Utility Connections for Electric Range, Utility Connections for Electric Dryer
Laundry Electric Dryer Hookup, Washer Hookup, In Basement
Basement Type Full, Finished, Walk-Out Access, Interior Entry
Exterior
Exterior Feature Rain Gutters, Storage
Garage Spaces 1.0
Community Features Public Transportation, Shopping, Park, Walk/Jog Trails, Medical Facility, House of Worship, Private School, Public School, University
Utilities Available for Electric Range, for Electric Dryer, Washer Hookup
Roof Type Shingle
Total Parking Spaces 4
Garage Yes
Building
Lot Description Level
Foundation Concrete Perimeter
Sewer Public Sewer
Water Public
Architectural Style Ranch
Read Less Info
Want to know what your home might be worth? Contact us for a FREE valuation!

Our team is ready to help you sell your home for the highest possible price ASAP
Bought with TEAM Metrowest • Century 21 Commonwealth



