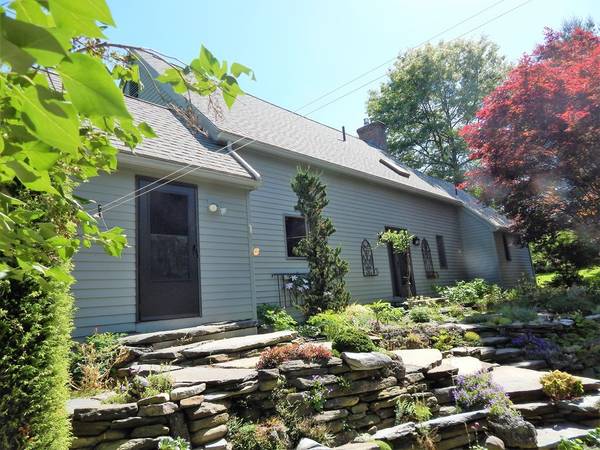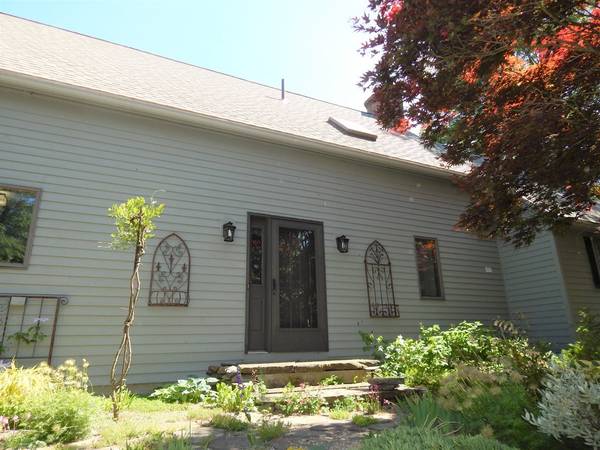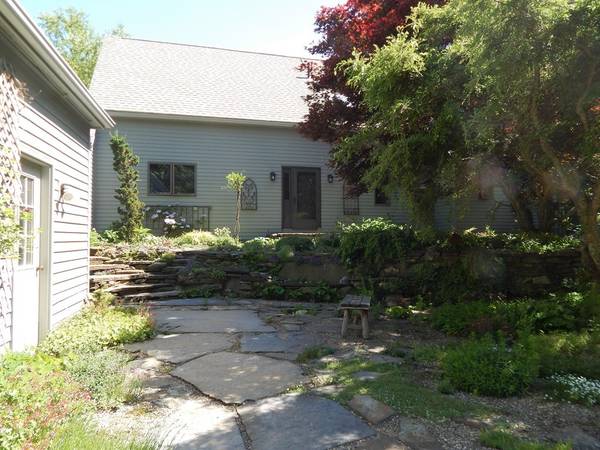For more information regarding the value of a property, please contact us for a free consultation.
Key Details
Sold Price $372,000
Property Type Single Family Home
Sub Type Single Family Residence
Listing Status Sold
Purchase Type For Sale
Square Footage 1,974 sqft
Price per Sqft $188
MLS Listing ID 72345187
Sold Date 10/03/18
Style Cape, Contemporary
Bedrooms 3
Full Baths 2
Year Built 1986
Annual Tax Amount $6,075
Tax Year 2018
Lot Size 4.180 Acres
Acres 4.18
Property Description
Meander down this country lane to a garden oasis with a charming contemporary post and beam nestled on this large lot. Wonder at the peace and beauty of this location from your open living area which features soaring ceilings, a stone fireplace, first floor master bedroom and a laundry/mudroom with lots of storage. The two car garage features a large heated studio above with great light and a working sink. This property also features access to a stream and beyond the gardens is a large open meadow. A newer roof, heating system and solar (owned) make this an efficient property to live in. Must be seen to appreciate all this property has to offer.
Location
State MA
County Franklin
Zoning Res
Direction Rt 116 to Parsons to West Parsons
Rooms
Basement Full, Interior Entry, Unfinished
Primary Bedroom Level Main
Kitchen Flooring - Hardwood, Exterior Access
Interior
Heating Forced Air, Electric Baseboard, Electric, Propane
Cooling None
Flooring Wood, Tile, Carpet
Fireplaces Number 1
Fireplaces Type Living Room
Appliance Oven, Dishwasher, Countertop Range, Refrigerator, Washer, Dryer, Propane Water Heater, Utility Connections for Gas Range
Laundry Exterior Access, First Floor, Washer Hookup
Basement Type Full, Interior Entry, Unfinished
Exterior
Garage Spaces 2.0
Utilities Available for Gas Range, Washer Hookup
Waterfront Description Stream
Roof Type Shingle
Total Parking Spaces 4
Garage Yes
Waterfront Description Stream
Building
Lot Description Level
Foundation Concrete Perimeter
Sewer Private Sewer
Water Private
Architectural Style Cape, Contemporary
Schools
Elementary Schools Conway Grammer
Middle Schools Frontier Reg
High Schools Frontier Reg
Others
Senior Community false
Read Less Info
Want to know what your home might be worth? Contact us for a FREE valuation!

Our team is ready to help you sell your home for the highest possible price ASAP
Bought with Justine Rosewarne • 5 College REALTORS®



