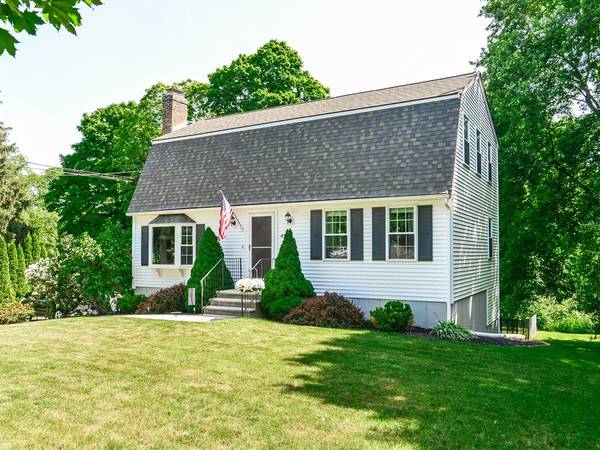For more information regarding the value of a property, please contact us for a free consultation.
Key Details
Sold Price $456,500
Property Type Single Family Home
Sub Type Single Family Residence
Listing Status Sold
Purchase Type For Sale
Square Footage 1,685 sqft
Price per Sqft $270
MLS Listing ID 72345211
Sold Date 08/17/18
Style Colonial, Gambrel /Dutch
Bedrooms 3
Full Baths 2
HOA Y/N false
Year Built 1987
Annual Tax Amount $5,111
Tax Year 2018
Lot Size 0.490 Acres
Acres 0.49
Property Description
FABULOUS RESALE - Updated and ready to move in! Some of the many updates include: Harvey Windows (2015) Vinyl Siding (2015) -Hardwood Floors Refinished (2015) Tile back splash in Kitchen (2015) - Carpet in Bedrooms, Hall and Stairs (2015) Carpet Lower Level (2017) Fenced Yard (2016) Ceiling Fans (2018) Storm Door (2018) Bathroom Renovation (2017) Blinds (2016) This well Maintained 3 Bedroom - 2 Bath Home is located close to town center, commuter rail, highway access, schools and parks - Interior features beautiful hardwood flooring on first floor - Brick Fireplace - Recessed Lights - Updated Bathrooms and Kitchen - BONUS FINISHED WALK OUT BASEMENT (adds approximately 345 sq ft of additional living space ) - One Car garage under - Fenced Yard - Storage Shed - Professional landscaping - TOWN WATER - SEWER - NATURAL GAS - CENTRAL AIR - WELCOME HOME!
Location
State MA
County Norfolk
Zoning Res
Direction King Street to Union - Or West Central St to Union
Rooms
Family Room Flooring - Hardwood
Basement Full, Partially Finished, Walk-Out Access
Primary Bedroom Level Second
Dining Room Flooring - Hardwood
Kitchen Flooring - Hardwood
Interior
Interior Features Closet, Media Room, Exercise Room
Heating Forced Air, Natural Gas
Cooling Central Air
Flooring Tile, Carpet, Hardwood, Flooring - Wall to Wall Carpet
Fireplaces Number 1
Fireplaces Type Family Room
Appliance Range, Dishwasher, Microwave, Washer, Dryer, Gas Water Heater, Utility Connections for Gas Range
Laundry In Basement
Basement Type Full, Partially Finished, Walk-Out Access
Exterior
Exterior Feature Storage, Professional Landscaping, Other
Garage Spaces 1.0
Community Features Public Transportation, Shopping, Tennis Court(s), Park, Walk/Jog Trails, Stable(s), Golf, Medical Facility, Laundromat, Highway Access, House of Worship, Public School, T-Station, Other
Utilities Available for Gas Range
Roof Type Shingle
Total Parking Spaces 6
Garage Yes
Building
Lot Description Gentle Sloping
Foundation Concrete Perimeter
Sewer Public Sewer
Water Public
Architectural Style Colonial, Gambrel /Dutch
Schools
Elementary Schools Parmenter
Middle Schools Remington
High Schools Fhs
Others
Senior Community false
Read Less Info
Want to know what your home might be worth? Contact us for a FREE valuation!

Our team is ready to help you sell your home for the highest possible price ASAP
Bought with Michael Stein • Redfin Corp.



