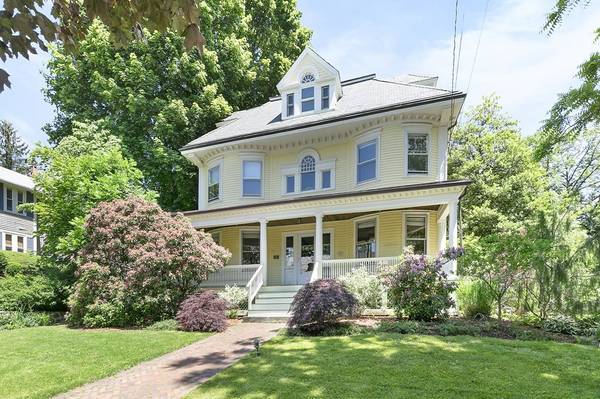For more information regarding the value of a property, please contact us for a free consultation.
Key Details
Sold Price $1,975,000
Property Type Single Family Home
Sub Type Single Family Residence
Listing Status Sold
Purchase Type For Sale
Square Footage 6,162 sqft
Price per Sqft $320
Subdivision Oakley
MLS Listing ID 72345446
Sold Date 08/01/18
Style Colonial Revival
Bedrooms 5
Full Baths 4
Half Baths 1
Year Built 1896
Annual Tax Amount $18,659
Tax Year 2018
Lot Size 0.390 Acres
Acres 0.39
Property Description
Stately Colonial Revival residence high on hill. One of Watertown's grandest residences. A rare, beautiful property to hold for generations. 6,162 s. f., on 16,858 s.f. lot. Gracious reception rooms, 1 with FP. Bay & bow windows, hardwood floors, high ceilings. One of finest kitchens anywhere with superb work space, fine cabinetry, opens to huge family room with FP & informal dining area. At 2nd level, another grand oak paneled hall - ideal as library, 4 good-size bedrooms, 1 with FP. 2 full baths, 1 ensuite. All bedrooms with at least 2 exposures. Large 2nd-level deck accessed by 2 bedrooms. 3rd level: master suite: sitting areas, wet bar, renovated full bath, walk-in closet, & smaller yoga space, or bedroom down the hall. Beautiful views from windows. LL: big office with built-in bookcases, stone fireplace. Laundry rm. Workshop. Full bath. Huge exercise/recreation area. Sauna. Utilities room. 2 car. garage, driveway for 5 more vehicles. Showings begin Friday by appointment.
Location
State MA
County Middlesex
Zoning S-10
Direction Mt Auburn or Bellevue to Russell
Rooms
Basement Full, Finished, Walk-Out Access, Interior Entry, Concrete
Primary Bedroom Level Third
Interior
Interior Features Bathroom - Half, Bathroom - Full, Bathroom, Office, Play Room, Sauna/Steam/Hot Tub
Heating Central, Natural Gas, Hydro Air
Cooling None
Flooring Tile, Hardwood
Fireplaces Number 4
Appliance Range, Dishwasher, Disposal, Refrigerator, Washer, Dryer, Gas Water Heater, Tank Water Heater, Utility Connections for Gas Range
Laundry In Basement
Basement Type Full, Finished, Walk-Out Access, Interior Entry, Concrete
Exterior
Exterior Feature Balcony, Rain Gutters, Sprinkler System, Garden
Garage Spaces 2.0
Community Features Public Transportation, Shopping, Highway Access, House of Worship, Private School, Public School, Sidewalks
Utilities Available for Gas Range
Roof Type Slate, Rubber
Total Parking Spaces 5
Garage Yes
Building
Lot Description Level, Other
Foundation Stone, Brick/Mortar, Granite
Sewer Public Sewer
Water Public
Architectural Style Colonial Revival
Others
Acceptable Financing Contract
Listing Terms Contract
Read Less Info
Want to know what your home might be worth? Contact us for a FREE valuation!

Our team is ready to help you sell your home for the highest possible price ASAP
Bought with Susan Condrick • Gibson Sotheby's International Realty



