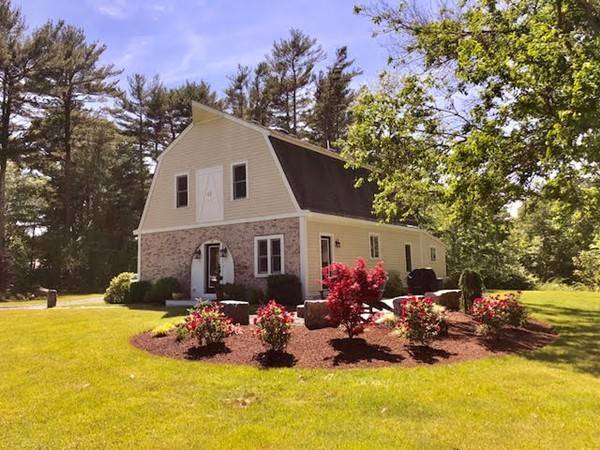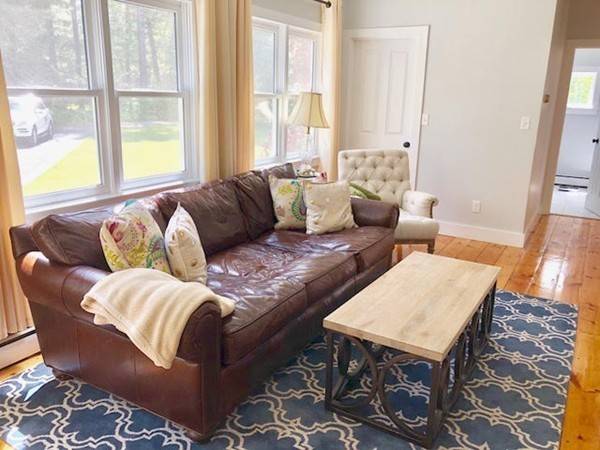For more information regarding the value of a property, please contact us for a free consultation.
Key Details
Sold Price $420,000
Property Type Single Family Home
Sub Type Single Family Residence
Listing Status Sold
Purchase Type For Sale
Square Footage 2,160 sqft
Price per Sqft $194
MLS Listing ID 72345463
Sold Date 07/30/18
Style Gambrel /Dutch
Bedrooms 4
Full Baths 2
HOA Y/N false
Year Built 1982
Annual Tax Amount $6,142
Tax Year 2018
Lot Size 0.930 Acres
Acres 0.93
Property Description
ABSOLUTELY NOTHING TO DO BUT MOVE IN TO THIS 4 BEDROOM, 2 BATH HOME. COMPLETELY REMODELED IN 2014 FROM TOP TO BOTTOM. OWNER HAS RECENTLY INSTALLED A CENTRAL AIR UNIT. FIRST LEVEL HAS LIGHT PINE FLOORING AND AN OPEN FLOOR PLAN FOR THE KITCHEN AND FAMILY ROOM. THE KITCHEN HAS UPDATED CABINETS, CEILING FAN, RECESSED LIGHTING AND GRANITE COUNTERTOPS. FAMILY ROOM ALSO HAS RECESSED LIGHTING WITH PLENTY OF WINDOWS FOR A BRIGHT AND CHEERFUL ATMOSPHERE. THERE IS ALSO A FULL BATH AND SMALL BEDROOM/DEN. THE SECOND LEVEL HAS 3 BEDROOMS INCLUDING THE MASTER WITH A SHARED FULL BATH. A BEAUTIFUL LANDSCAPED YARD WITH A DECK AND NEW PATIO WITH A FIRE PIT AND PLENTY OF ROSES AND OTHER PLANTS TO ENJOY IN THE QUIET AND PEACEFUL BACKYARD.
Location
State MA
County Plymouth
Zoning RES MDL01
Direction Route 3-A to Brook St. to Second Brook St.
Rooms
Family Room Closet, Flooring - Wood, Open Floorplan, Recessed Lighting
Basement Crawl Space, Interior Entry, Concrete
Primary Bedroom Level Second
Kitchen Ceiling Fan(s), Closet, Flooring - Wood, Dining Area, Countertops - Stone/Granite/Solid, Kitchen Island, Open Floorplan, Recessed Lighting
Interior
Heating Baseboard, Oil
Cooling Central Air
Flooring Tile, Carpet, Pine
Appliance Range, Dishwasher, Refrigerator, Tank Water Heaterless, Utility Connections for Electric Range, Utility Connections for Electric Oven, Utility Connections for Electric Dryer
Laundry Electric Dryer Hookup, Washer Hookup, First Floor
Basement Type Crawl Space, Interior Entry, Concrete
Exterior
Exterior Feature Storage, Professional Landscaping
Community Features Public Transportation, Shopping, Golf, Medical Facility, Conservation Area, Highway Access, House of Worship, Marina, Private School, Public School, T-Station
Utilities Available for Electric Range, for Electric Oven, for Electric Dryer, Washer Hookup
Waterfront Description Beach Front, Bay, 1/2 to 1 Mile To Beach, Beach Ownership(Public)
Roof Type Shingle
Total Parking Spaces 5
Garage No
Waterfront Description Beach Front, Bay, 1/2 to 1 Mile To Beach, Beach Ownership(Public)
Building
Lot Description Cleared, Level
Foundation Concrete Perimeter
Sewer Inspection Required for Sale
Water Public
Schools
Elementary Schools Kes
Middle Schools Kis
High Schools Slrhs
Others
Senior Community false
Read Less Info
Want to know what your home might be worth? Contact us for a FREE valuation!

Our team is ready to help you sell your home for the highest possible price ASAP
Bought with Tammy Downes • William Raveis R.E. & Home Services



