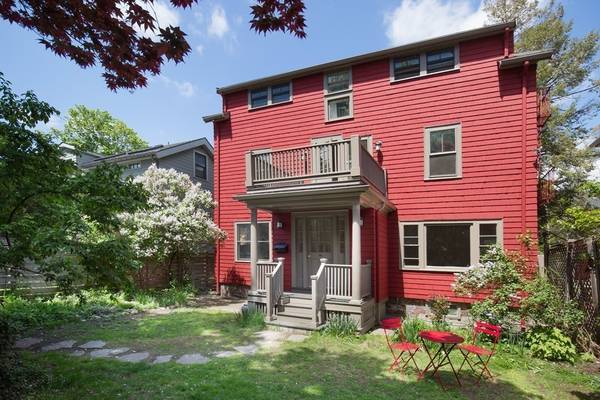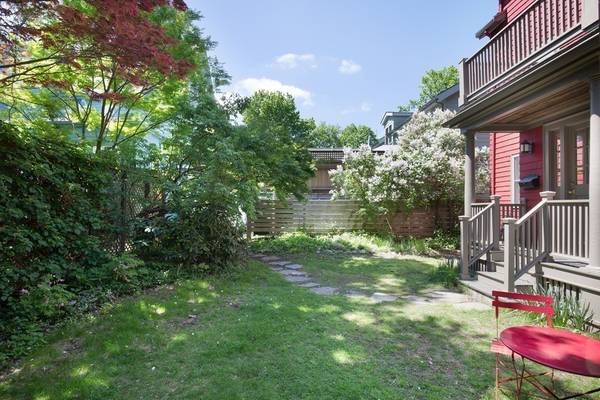For more information regarding the value of a property, please contact us for a free consultation.
Key Details
Sold Price $1,375,000
Property Type Single Family Home
Sub Type Single Family Residence
Listing Status Sold
Purchase Type For Sale
Square Footage 1,496 sqft
Price per Sqft $919
MLS Listing ID 72345466
Sold Date 07/31/18
Style Other (See Remarks)
Bedrooms 3
Full Baths 2
Half Baths 1
Year Built 1853
Annual Tax Amount $5,171
Tax Year 2018
Lot Size 2,613 Sqft
Acres 0.06
Property Description
This charming Cambridge single is tucked away from the bustle of the city, almost like a secret garden. The south-facing house looks over a private landscaped yard, and sun streams in the front windows. A welcoming front porch opens to a good-sized entry hall--to the left is the surprisingly spacious kitchen with center island and separate dining area; to the right is a large, comfortable living room with a picture window offering views to the yard. On the second floor are a full bath, bedroom, and a room that could be used as a studio, library, or media room. A sun-soaked deck sits just off the stairs that lead to the cozy third floor, with two bedrooms whose wide-pine floors and exposed beams reveal the house's 19th-century origins. Basement holds a washer and dryer and a recently installed gas-fired boiler. Two off-street parking spots. Close to the Charles River, the Skating Club, and the shops, restaurants, and the Red Line Harvard Square T. Please DO NOT park on Maynard Place.
Location
State MA
County Middlesex
Zoning B
Direction Park on Mount Auburn Street. Please do NOT drive down Maynard Place.
Rooms
Basement Full, Interior Entry, Sump Pump, Concrete, Unfinished
Primary Bedroom Level Second
Dining Room Flooring - Wood, Open Floorplan
Kitchen Flooring - Hardwood, Dining Area, Kitchen Island, Recessed Lighting
Interior
Interior Features Closet, Media Room
Heating Central, Baseboard, Hot Water, Natural Gas
Cooling Window Unit(s), Whole House Fan
Flooring Tile, Hardwood, Pine, Flooring - Hardwood
Appliance Range, Dishwasher, Disposal, Microwave, Refrigerator, Washer, Dryer, Gas Water Heater, Tank Water Heater, Utility Connections for Gas Range, Utility Connections for Gas Dryer
Laundry Gas Dryer Hookup, Washer Hookup, In Basement
Basement Type Full, Interior Entry, Sump Pump, Concrete, Unfinished
Exterior
Exterior Feature Rain Gutters
Fence Fenced/Enclosed, Fenced
Community Features Public Transportation, Shopping, Park, Medical Facility, Highway Access, Private School, T-Station, University
Utilities Available for Gas Range, for Gas Dryer, Washer Hookup
Roof Type Shingle
Total Parking Spaces 2
Garage No
Building
Lot Description Level
Foundation Brick/Mortar
Sewer Public Sewer
Water Public
Schools
High Schools Crls
Others
Acceptable Financing Contract
Listing Terms Contract
Read Less Info
Want to know what your home might be worth? Contact us for a FREE valuation!

Our team is ready to help you sell your home for the highest possible price ASAP
Bought with William Farino • Andrew Mitchell & Company - Boston



