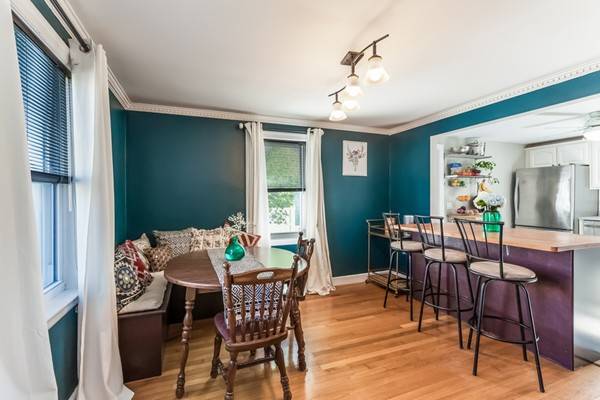For more information regarding the value of a property, please contact us for a free consultation.
Key Details
Sold Price $600,000
Property Type Single Family Home
Sub Type Single Family Residence
Listing Status Sold
Purchase Type For Sale
Square Footage 1,784 sqft
Price per Sqft $336
MLS Listing ID 72345519
Sold Date 07/30/18
Style Cape
Bedrooms 3
Full Baths 1
Half Baths 1
Year Built 1953
Annual Tax Amount $4,500
Tax Year 2017
Lot Size 4,791 Sqft
Acres 0.11
Property Description
This is the one!!! Highly desirable Glen Meadow East location with convenient access to Rt. 95 or Cambridge/ Boston. An exciting 3 bedroom cape with 1.5 bathrooms checks all the boxes: hardwood floors, replacement windows, ~2013 roof, low maintenance composite deck, newer stainless steel appliances, shed, level fenced yard, CENTRAL AIR, working wood fireplace, open kitchen/ dining room concept (with peninsula breakfast bar), walkout finished basement with wet bar, gas (utilities), low maintenance vinyl siding and everything you need to make this house your home! Don't miss out on this sunny happy home, call today! Open Houses: Sat. 11:30-12:30 & Sun. 1-2:30
Location
State MA
County Middlesex
Zoning 1
Direction Trapelo Road => Circle Dr.
Rooms
Basement Full, Finished, Walk-Out Access, Interior Entry, Concrete
Primary Bedroom Level Second
Dining Room Closet/Cabinets - Custom Built, Flooring - Hardwood, Flooring - Wood, Exterior Access, Open Floorplan
Kitchen Ceiling Fan(s), Flooring - Stone/Ceramic Tile, Dining Area, Cabinets - Upgraded, Deck - Exterior, Exterior Access, Open Floorplan, Remodeled, Stainless Steel Appliances, Peninsula
Interior
Interior Features Closet, Closet/Cabinets - Custom Built, Wet bar, Open Floorplan, Recessed Lighting, Media Room, Wet Bar
Heating Central, Forced Air, Natural Gas
Cooling Central Air
Flooring Wood, Tile, Carpet, Concrete, Hardwood, Flooring - Wall to Wall Carpet
Fireplaces Number 1
Fireplaces Type Living Room
Appliance Range, Dishwasher, Disposal, Microwave, Refrigerator, Wine Refrigerator, Wine Cooler, Gas Water Heater, Tank Water Heater, Plumbed For Ice Maker, Utility Connections for Electric Range, Utility Connections for Electric Oven, Utility Connections for Electric Dryer
Laundry In Basement, Washer Hookup
Basement Type Full, Finished, Walk-Out Access, Interior Entry, Concrete
Exterior
Exterior Feature Rain Gutters, Storage, Garden
Fence Fenced
Community Features Public Transportation, Shopping, Pool, Tennis Court(s), Park, Walk/Jog Trails, Golf, Medical Facility, Laundromat, Conservation Area, Highway Access, House of Worship, Marina, Private School, Public School, T-Station, University, Sidewalks
Utilities Available for Electric Range, for Electric Oven, for Electric Dryer, Washer Hookup, Icemaker Connection
Roof Type Shingle
Total Parking Spaces 2
Garage No
Building
Lot Description Cleared
Foundation Block
Sewer Public Sewer
Water Public
Architectural Style Cape
Schools
Elementary Schools Northeast
Middle Schools Kennedy
High Schools Waltham Hs
Read Less Info
Want to know what your home might be worth? Contact us for a FREE valuation!

Our team is ready to help you sell your home for the highest possible price ASAP
Bought with Suzanne Hickey • Best Deal Realty, LLC



