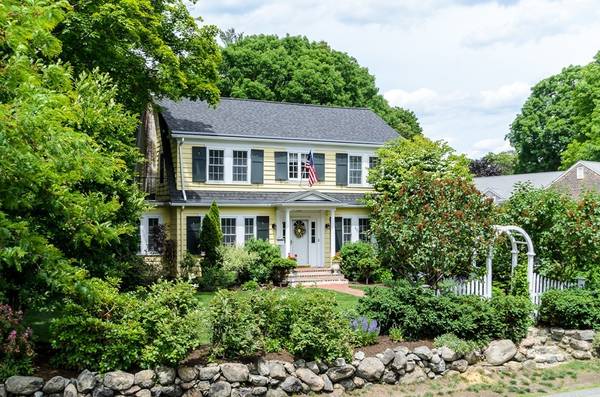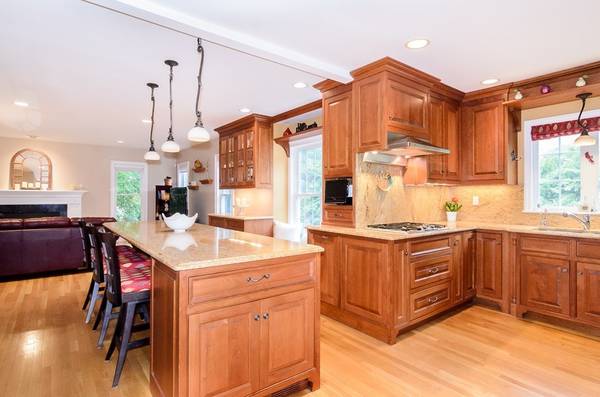For more information regarding the value of a property, please contact us for a free consultation.
Key Details
Sold Price $1,325,000
Property Type Single Family Home
Sub Type Single Family Residence
Listing Status Sold
Purchase Type For Sale
Square Footage 2,856 sqft
Price per Sqft $463
MLS Listing ID 72345550
Sold Date 09/14/18
Style Colonial
Bedrooms 4
Full Baths 4
Half Baths 1
Year Built 1924
Annual Tax Amount $13,504
Tax Year 2018
Lot Size 0.310 Acres
Acres 0.31
Property Description
One of the prettiest houses in Wellesley! Set across from the natural beauty and vistas of Centennial Park, this enchanting home will make you smile from your first approach. There are tall ceilings, hardwood floors and generously sized rooms. The kitchen is the perfect spot for preparing meals while interacting with family and friends from the center island and open, fireplaced family room. The spacious living room has a fireplace and recessed lights and the dining room is brimming with natural light and tasteful details. There is also an office and a convenient mudroom. Upstairs are four bedrooms and three full baths including a master suite with fireplace, cathedral ceilings and a deep, walk-in closet. There is lower level playroom and workshop. Ideal for summer entertaining, there is both a deck and bluestone patio and the level and private yard provides great areas for gardening and play. All this plus central air, a two-car garage and a fabulous commuter location!
Location
State MA
County Norfolk
Zoning SR15
Direction Hunnewell Street to Oakland Street
Rooms
Family Room Flooring - Hardwood, Deck - Exterior, Exterior Access, Recessed Lighting, Slider
Basement Full, Partially Finished, Garage Access
Primary Bedroom Level Second
Dining Room Flooring - Hardwood, Chair Rail, Wainscoting
Kitchen Flooring - Hardwood, Pantry, Countertops - Stone/Granite/Solid, Kitchen Island, Recessed Lighting, Remodeled, Stainless Steel Appliances
Interior
Interior Features Bathroom - Full, Bathroom - With Shower Stall, Bathroom - Tiled With Shower Stall, Office, Bathroom, Bonus Room
Heating Forced Air, Natural Gas
Cooling Central Air
Flooring Tile, Carpet, Hardwood, Flooring - Hardwood, Flooring - Stone/Ceramic Tile, Flooring - Wall to Wall Carpet
Fireplaces Number 3
Fireplaces Type Family Room, Living Room, Master Bedroom
Appliance Oven, Dishwasher, Disposal, Microwave, Countertop Range, Refrigerator, Washer, Dryer, Range Hood, Gas Water Heater
Laundry Flooring - Stone/Ceramic Tile, Main Level, Washer Hookup, First Floor
Basement Type Full, Partially Finished, Garage Access
Exterior
Exterior Feature Storage, Professional Landscaping, Sprinkler System, Decorative Lighting
Garage Spaces 2.0
Community Features Public Transportation, Park, Walk/Jog Trails, Golf, Conservation Area, Highway Access, Private School, Public School
Utilities Available Washer Hookup
Roof Type Shingle
Total Parking Spaces 4
Garage Yes
Building
Lot Description Wooded
Foundation Concrete Perimeter
Sewer Public Sewer
Water Public
Architectural Style Colonial
Schools
Elementary Schools Wellesley
Middle Schools Wellesley
High Schools Wellesley
Others
Senior Community false
Read Less Info
Want to know what your home might be worth? Contact us for a FREE valuation!

Our team is ready to help you sell your home for the highest possible price ASAP
Bought with Beth Petrone • Coldwell Banker Residential Brokerage - Wellesley - Central St.



