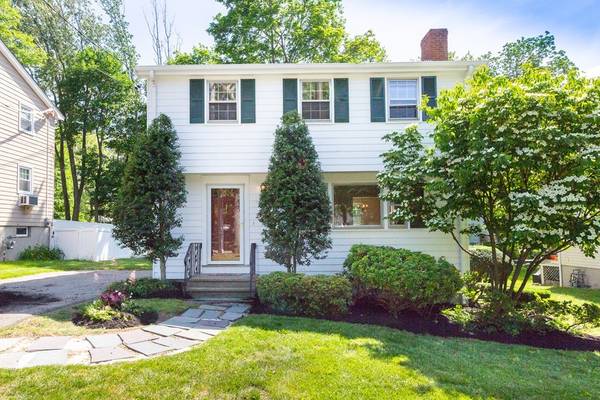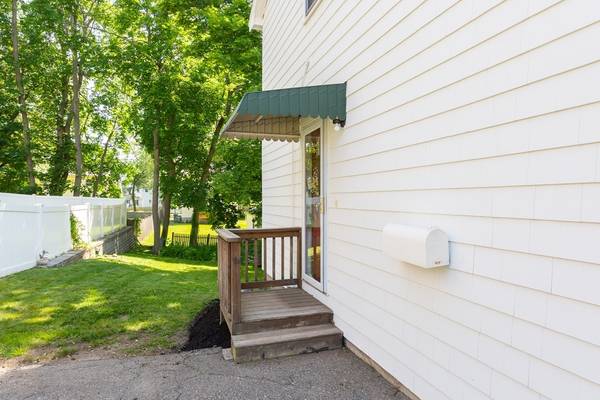For more information regarding the value of a property, please contact us for a free consultation.
Key Details
Sold Price $715,000
Property Type Single Family Home
Sub Type Single Family Residence
Listing Status Sold
Purchase Type For Sale
Square Footage 1,300 sqft
Price per Sqft $550
MLS Listing ID 72345628
Sold Date 07/30/18
Style Colonial, Garrison
Bedrooms 3
Full Baths 1
Half Baths 1
HOA Y/N false
Year Built 1967
Annual Tax Amount $8,165
Tax Year 2018
Lot Size 6,098 Sqft
Acres 0.14
Property Description
Sweetly situated & lovingly maintained, there's lots to admire about this home! On the main level you'll find a large living room complete w/cozy wood burning fireplace & quaint dining room. Off of the dining room you'll find a retro, fully applianced, eat-in kitchen as well as an updated half bath. As you continue to the upper level you'll find 3 generous bedrooms, all w/built-in custom closet systems for easy storage as well as a beautifully designed bathroom w/marble counter top & fully tiled tub & shower! The walk-out lower level offers great storage. All of this + a fantastic private rear yard & over 6000 sq. ft lot for under 700K in one of Lexington's highly sought after areas! Just a stone's throw to the Bridge, Clark & High School + the "Old Res" beach & public transportation to Alewife T! A short stroll will land you in Lex Center where you can dine at many multicultural restaurants, visit eclectic shops or explore the bike-trail & Great Meadow Conservation!
Location
State MA
County Middlesex
Zoning RS
Direction Mass Ave to Marrett Road
Rooms
Basement Full, Walk-Out Access, Interior Entry, Unfinished
Primary Bedroom Level Second
Dining Room Flooring - Hardwood
Kitchen Flooring - Vinyl
Interior
Heating Baseboard, Oil
Cooling None
Flooring Tile, Vinyl, Hardwood
Fireplaces Number 1
Fireplaces Type Living Room
Appliance Range, Dishwasher, Microwave, Refrigerator, Washer, Dryer, Oil Water Heater, Utility Connections for Electric Range, Utility Connections for Electric Dryer
Laundry In Basement, Washer Hookup
Basement Type Full, Walk-Out Access, Interior Entry, Unfinished
Exterior
Exterior Feature Storage
Community Features Public Transportation, Shopping, Public School
Utilities Available for Electric Range, for Electric Dryer, Washer Hookup
Waterfront Description Beach Front, Walk to, Other (See Remarks), 3/10 to 1/2 Mile To Beach, Beach Ownership(Public)
Roof Type Shingle
Total Parking Spaces 2
Garage No
Waterfront Description Beach Front, Walk to, Other (See Remarks), 3/10 to 1/2 Mile To Beach, Beach Ownership(Public)
Building
Foundation Concrete Perimeter, Other
Sewer Public Sewer
Water Public
Schools
Elementary Schools Bridge
Middle Schools Clarke
High Schools Lhs
Others
Senior Community false
Acceptable Financing Contract
Listing Terms Contract
Read Less Info
Want to know what your home might be worth? Contact us for a FREE valuation!

Our team is ready to help you sell your home for the highest possible price ASAP
Bought with Robert Surprenant • Coldwell Banker Residential Brokerage - Leominster



