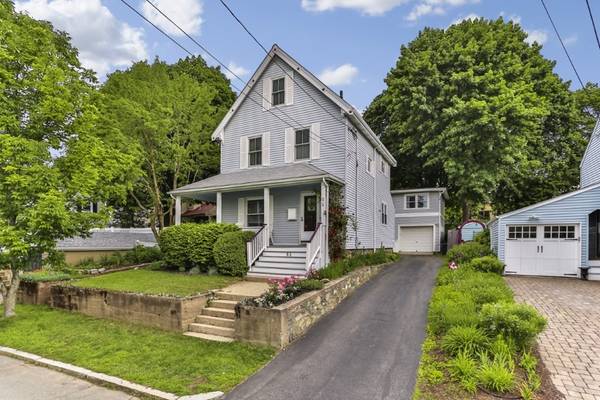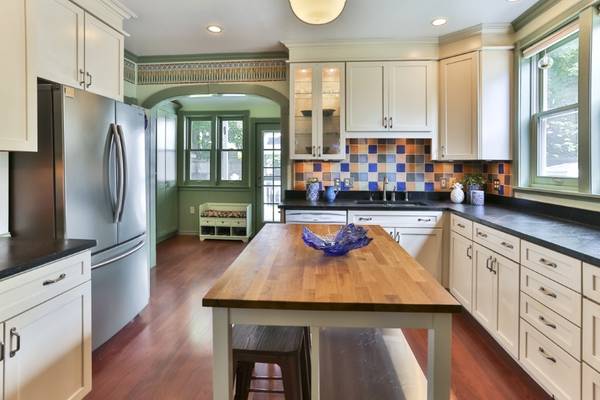For more information regarding the value of a property, please contact us for a free consultation.
Key Details
Sold Price $710,000
Property Type Single Family Home
Sub Type Single Family Residence
Listing Status Sold
Purchase Type For Sale
Square Footage 1,628 sqft
Price per Sqft $436
MLS Listing ID 72345632
Sold Date 07/24/18
Style Colonial
Bedrooms 4
Full Baths 1
Half Baths 1
Year Built 1880
Annual Tax Amount $6,110
Tax Year 2018
Lot Size 4,791 Sqft
Acres 0.11
Property Description
Feast your eyes on this beauty located on a quiet side street offering the ideal mix of charm & function. The wrap-around porch welcomes you to sit a spell & relax. Gorgeous kitchen has soapstone counters, oversized cooktop, double wall ovens, lighted cabinetry & island for prep work or casual meals. How about that great oversized combo pantry/closet – keeps everything organized & easy to access. Great natural light streams in through 15 light rear door that leads out to a pleasant fenced yard w/entertainment-sized patio & lovely gardens. High ceilings, good flow & ample dining & living room space along w/laundry & half bath round out the 1st floor. The 2nd floor has 3 bedrooms & a newer full bath with radiant heat. Two rooms on the 3rd floor function nicely as bedroom/dressing room space. Finished area over garage currently an art studio can easily adapt to your needs - perhaps a game or media room, you decide. All this convenient to everything Melrose has to offer. What's not to love
Location
State MA
County Middlesex
Zoning URA
Direction Lebanon to Beech to Elliott
Rooms
Basement Full, Bulkhead, Sump Pump
Primary Bedroom Level Second
Dining Room Flooring - Wood
Kitchen Flooring - Laminate, Countertops - Stone/Granite/Solid, Recessed Lighting, Stainless Steel Appliances, Gas Stove
Interior
Interior Features Closet/Cabinets - Custom Built, Dressing Room, Recessed Lighting, Bonus Room
Heating Central, Forced Air, Electric Baseboard, Natural Gas
Cooling Central Air, Window Unit(s)
Flooring Wood, Tile, Carpet, Laminate, Flooring - Wall to Wall Carpet, Flooring - Laminate
Appliance Oven, Dishwasher, Disposal, Microwave, Countertop Range, Refrigerator, Washer, Dryer, Gas Water Heater, Utility Connections for Gas Range, Utility Connections for Gas Oven, Utility Connections for Gas Dryer
Laundry Washer Hookup
Basement Type Full, Bulkhead, Sump Pump
Exterior
Garage Spaces 1.0
Fence Fenced/Enclosed, Fenced
Community Features Public Transportation, Shopping, Tennis Court(s), Park, Golf, Medical Facility
Utilities Available for Gas Range, for Gas Oven, for Gas Dryer, Washer Hookup
Roof Type Shingle
Total Parking Spaces 3
Garage Yes
Building
Foundation Stone
Sewer Public Sewer
Water Public
Schools
Elementary Schools Apply
Middle Schools Mvmms
High Schools Mhs
Others
Senior Community false
Acceptable Financing Contract
Listing Terms Contract
Read Less Info
Want to know what your home might be worth? Contact us for a FREE valuation!

Our team is ready to help you sell your home for the highest possible price ASAP
Bought with Jess Wagner • Buyers Brokers Only, LLC



