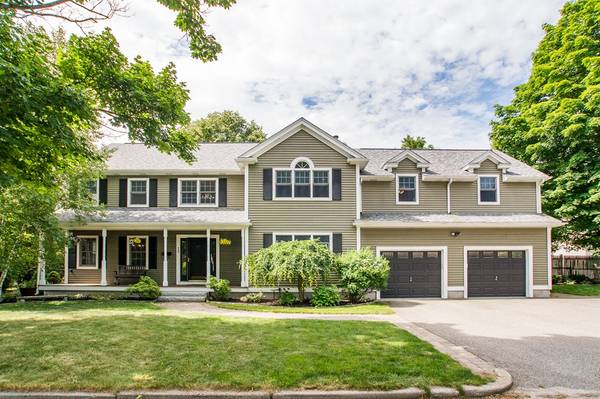For more information regarding the value of a property, please contact us for a free consultation.
Key Details
Sold Price $1,122,000
Property Type Single Family Home
Sub Type Single Family Residence
Listing Status Sold
Purchase Type For Sale
Square Footage 5,102 sqft
Price per Sqft $219
MLS Listing ID 72345674
Sold Date 08/17/18
Style Colonial
Bedrooms 4
Full Baths 2
Half Baths 1
HOA Y/N false
Year Built 2001
Annual Tax Amount $10,159
Tax Year 2018
Lot Size 10,018 Sqft
Acres 0.23
Property Description
This is the home you've been waiting for! Large young 4 br 2.5 ba colonial in a quiet neighborhood near Brandeis on a cul de sac. Two story dramatic foyer, open floor plan for kitchen/family room/breakfast area, 2 propane fireplaces, sliders to the backyard with a large concrete stamped patio and firepit. Upstairs offers 3 large bedrooms with large closets and a master bedroom with his/her walk in closets and a master bath that is stunning with cathedral ceilings and tiled shower and jacuzzi tub. Large and Tall finished basement with fireplace and wetbar. All newly painted and ready for you to move in. Heated 2 car garage with custom workbench a few steps to the kitchen. Backyard shed. Only a 5 minute drive to route 128/95 and 7 minute walk to Brandeis commuter rail to Boston. High efficiency furnace less than a year old and 2 year old roof. Did we forget to say owner owned SOLAR PANELS? Minimal electric bills. Estimated annual savings of $4K and SREC credits of $9K over 3 yrs.
Location
State MA
County Middlesex
Area South Waltham
Zoning 2
Direction South Street to Sunnyside left on Morton, left on Reservoir, left on Hays.
Rooms
Family Room Ceiling Fan(s), Wet Bar, Exterior Access, Open Floorplan, Recessed Lighting
Basement Full, Finished, Interior Entry, Radon Remediation System, Concrete
Primary Bedroom Level Second
Dining Room Flooring - Hardwood, French Doors, Chair Rail
Kitchen Flooring - Hardwood, Dining Area, Pantry, Countertops - Stone/Granite/Solid, Breakfast Bar / Nook, Open Floorplan
Interior
Interior Features Recessed Lighting, Home Office, Central Vacuum, Wet Bar, Wired for Sound
Heating Baseboard, Oil
Cooling Central Air
Flooring Tile, Hardwood, Flooring - Hardwood
Fireplaces Number 2
Fireplaces Type Family Room, Living Room
Appliance Range, Dishwasher, Disposal, Microwave, Refrigerator, Oil Water Heater, Water Heater(Separate Booster), Plumbed For Ice Maker, Utility Connections for Electric Range, Utility Connections for Electric Oven, Utility Connections for Electric Dryer
Laundry Second Floor, Washer Hookup
Basement Type Full, Finished, Interior Entry, Radon Remediation System, Concrete
Exterior
Exterior Feature Rain Gutters, Storage, Professional Landscaping, Sprinkler System, Decorative Lighting, Fruit Trees
Garage Spaces 2.0
Fence Fenced/Enclosed, Fenced
Community Features Public Transportation, Walk/Jog Trails, Medical Facility, Highway Access, House of Worship, T-Station, University
Utilities Available for Electric Range, for Electric Oven, for Electric Dryer, Washer Hookup, Icemaker Connection
Roof Type Shingle
Total Parking Spaces 4
Garage Yes
Building
Lot Description Cul-De-Sac
Foundation Concrete Perimeter
Sewer Public Sewer
Water Public
Architectural Style Colonial
Others
Acceptable Financing Contract
Listing Terms Contract
Read Less Info
Want to know what your home might be worth? Contact us for a FREE valuation!

Our team is ready to help you sell your home for the highest possible price ASAP
Bought with Dee LeBlanc • Realty Executives



