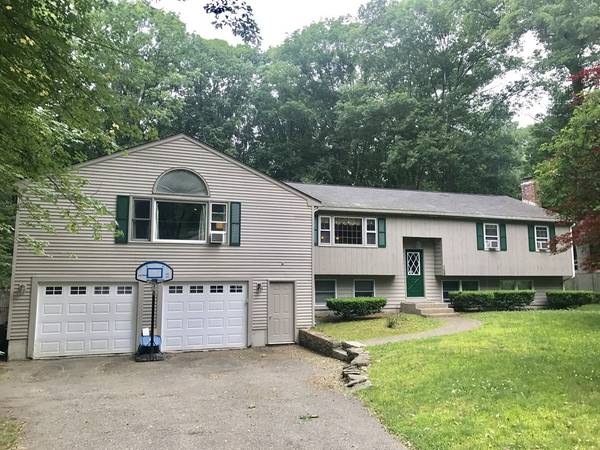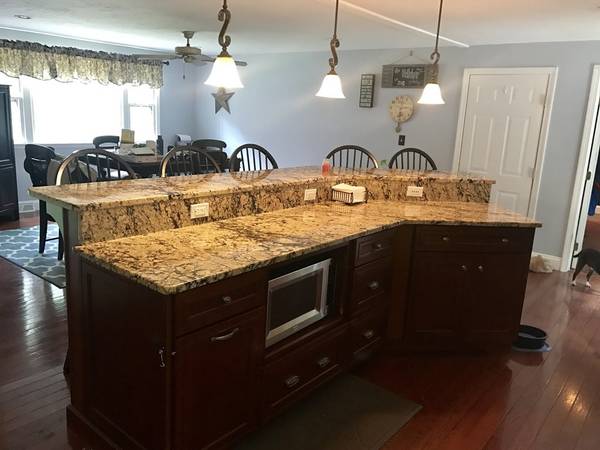For more information regarding the value of a property, please contact us for a free consultation.
Key Details
Sold Price $325,000
Property Type Single Family Home
Sub Type Single Family Residence
Listing Status Sold
Purchase Type For Sale
Square Footage 2,032 sqft
Price per Sqft $159
MLS Listing ID 72345721
Sold Date 08/31/18
Style Raised Ranch
Bedrooms 4
Full Baths 2
HOA Y/N false
Year Built 1975
Annual Tax Amount $3,918
Tax Year 2018
Lot Size 0.460 Acres
Acres 0.46
Property Description
***Seller says SELL!! *** All reasonable offers considered!!*** Oversized Split in desirable Whitin Woods neighborhood. Freshly painted exterior. Gorgeous kitchen with upgraded cabinets, upgraded granite counters, and hardwood flooring open to dining room. French doors lead to spacious family room with vaulted ceilings, gar fireplace and built ins. Master suite has vaulted ceiling, full bathroom and walk in closet. 3 additional bedrooms with hardwood flooring, full bathroom and ample closets finish your single level living. Finished basement has full kitchen, bedroom, full bathroom and fireplaced living room makes for a great potential in law or teen suite with separate entrances. Large workshop and storage areas in 2 car attached garage, 3 year old above ground pool in large, fenced back yard. Don't miss your chance to get in and enjoy your summer in this family sized home! SALE TO INCLUDE hardwood bar in LR & AC units. Sold as-is.
Location
State MA
County Worcester
Zoning Res
Direction Swift Rd to Mason Rd.
Rooms
Basement Full, Finished, Walk-Out Access, Interior Entry, Garage Access
Primary Bedroom Level First
Dining Room Flooring - Hardwood
Kitchen Flooring - Hardwood, Countertops - Stone/Granite/Solid, Countertops - Upgraded, Kitchen Island, Cabinets - Upgraded, Deck - Exterior, Open Floorplan, Remodeled
Interior
Interior Features Bathroom - Full
Heating Baseboard, Electric Baseboard, Oil, Electric, Fireplace(s)
Cooling None
Flooring Wood, Tile, Carpet, Laminate, Flooring - Wall to Wall Carpet, Flooring - Laminate
Fireplaces Number 2
Fireplaces Type Living Room
Appliance Range, Dishwasher, Microwave, Refrigerator, Electric Water Heater, Utility Connections for Electric Oven, Utility Connections for Electric Dryer
Laundry Dryer Hookup - Electric, Washer Hookup
Basement Type Full, Finished, Walk-Out Access, Interior Entry, Garage Access
Exterior
Garage Spaces 2.0
Fence Fenced/Enclosed, Fenced
Pool Above Ground
Community Features Shopping, Pool, Tennis Court(s), Park, Golf, Medical Facility, Highway Access, House of Worship, Private School, Public School
Utilities Available for Electric Oven, for Electric Dryer
Roof Type Shingle
Total Parking Spaces 4
Garage Yes
Private Pool true
Building
Foundation Concrete Perimeter
Sewer Public Sewer
Water Public
Architectural Style Raised Ranch
Others
Acceptable Financing Contract
Listing Terms Contract
Read Less Info
Want to know what your home might be worth? Contact us for a FREE valuation!

Our team is ready to help you sell your home for the highest possible price ASAP
Bought with Kathleen Craig • ERA Key Realty Services



