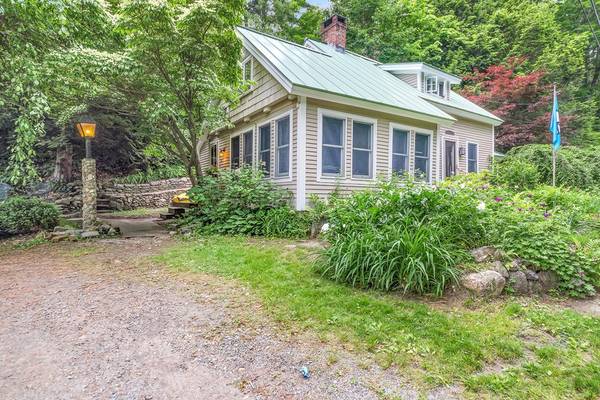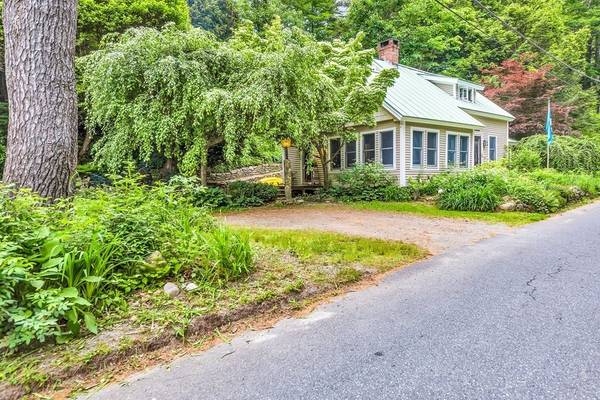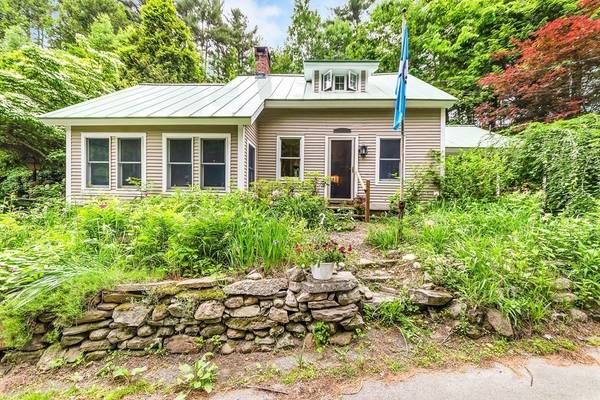For more information regarding the value of a property, please contact us for a free consultation.
Key Details
Sold Price $235,000
Property Type Single Family Home
Sub Type Single Family Residence
Listing Status Sold
Purchase Type For Sale
Square Footage 1,874 sqft
Price per Sqft $125
MLS Listing ID 72345723
Sold Date 08/22/18
Style Farmhouse, Cottage
Bedrooms 3
Full Baths 2
Half Baths 1
Year Built 1900
Annual Tax Amount $3,120
Tax Year 2018
Lot Size 1.500 Acres
Acres 1.5
Property Description
This charmingly chic house will embrace you from the beginning. Surrounded by mature perennial gardens and shrubs, and impressive stonework, the property shares both landscaped space and a wooded oasis. From the stone patio or the porch off of the master bedroom listen to the soothing sounds of Mill Brook that is across the street. Enter from the driveway into an inviting living room with wood floors throughout and a stunning stone fireplace. Renovated mudroom with recessed lighting. Step up into the bright remodeled kitchen/dining with wood stove (1yr). Kitchen has custom cherry cabinets, unique lighting, exposed beams, wet bar, and the ultimate charm of a painted tin ceiling and a dutch front door. 1st fl master bed/bath w skylight. 1/2 bath off liv rm. 3 rms upstairs as well as an alcove used as a home office. Full bath with tub and tile. Skylight and lots of nooks to read in! Long list of renovations and upgrades. Bring your buyers and fall in love with this Northfield beauty!
Location
State MA
County Franklin
Zoning RA
Direction Please use GPS to the property.
Rooms
Basement Full, Crawl Space, Interior Entry, Unfinished
Primary Bedroom Level First
Dining Room Wood / Coal / Pellet Stove, Flooring - Wood, Exterior Access, Open Floorplan
Kitchen Closet/Cabinets - Custom Built, Flooring - Wood, Countertops - Stone/Granite/Solid, Wet Bar, Open Floorplan, Gas Stove
Interior
Interior Features Play Room, Central Vacuum, Wet Bar
Heating Central, Baseboard, Oil, Wood
Cooling None
Flooring Wood, Tile, Carpet, Flooring - Wood
Fireplaces Number 1
Fireplaces Type Living Room
Appliance Range, Dishwasher, Refrigerator, Washer, Dryer, Oil Water Heater, Utility Connections for Gas Dryer
Laundry First Floor
Basement Type Full, Crawl Space, Interior Entry, Unfinished
Exterior
Exterior Feature Storage, Professional Landscaping, Stone Wall
Community Features Shopping, Park, Stable(s), Laundromat, Conservation Area, Highway Access, House of Worship, Private School, Public School
Utilities Available for Gas Dryer
Roof Type Metal
Total Parking Spaces 4
Garage No
Building
Lot Description Wooded, Cleared, Level, Sloped
Foundation Stone, Brick/Mortar
Sewer Private Sewer
Water Private
Architectural Style Farmhouse, Cottage
Others
Senior Community false
Read Less Info
Want to know what your home might be worth? Contact us for a FREE valuation!

Our team is ready to help you sell your home for the highest possible price ASAP
Bought with Mark Carmien • Maple and Main Realty, LLC



