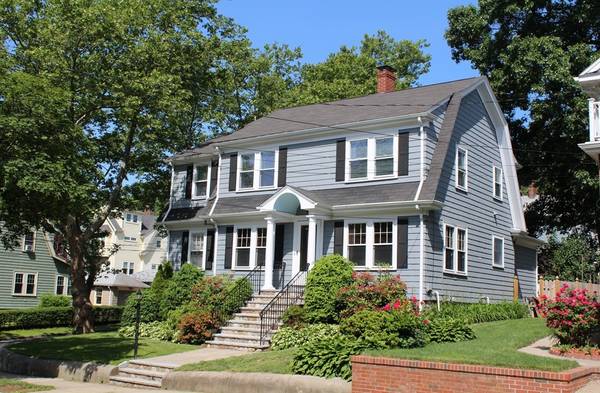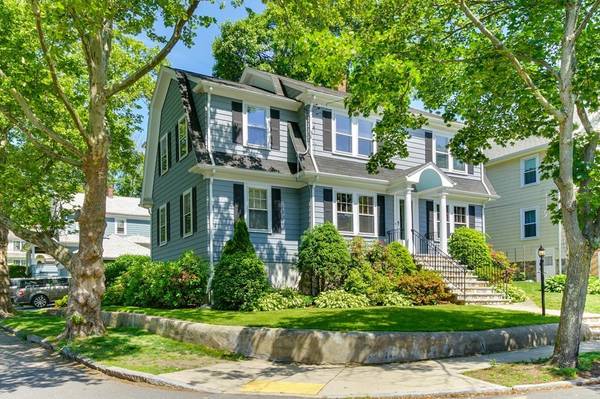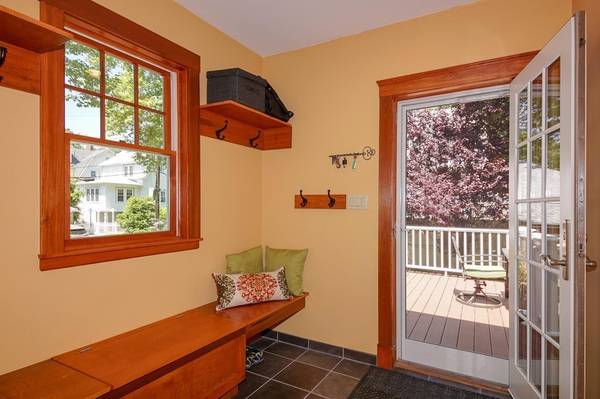For more information regarding the value of a property, please contact us for a free consultation.
Key Details
Sold Price $1,010,000
Property Type Single Family Home
Sub Type Single Family Residence
Listing Status Sold
Purchase Type For Sale
Square Footage 2,076 sqft
Price per Sqft $486
Subdivision Arlington Heights
MLS Listing ID 72345776
Sold Date 09/05/18
Style Colonial
Bedrooms 3
Full Baths 2
HOA Y/N false
Year Built 1920
Annual Tax Amount $8,606
Tax Year 2018
Lot Size 4,791 Sqft
Acres 0.11
Property Description
Delightful 9 room center-entry colonial on lush tree-lined corner lot in the Brackett School district. Minutes to Robbins Farm Park/Skyline Playground and Menotomy Rocks Park, 191 Highland is loaded with classic style and timely updates including: thoughtfully designed custom cherry/stainless/quartz kitchen with pantry and center island (drinks fridge!), formal DR with built-in china cabinet, front-to-back living room with natural wood trim and wood burning fireplace, and corner sun room. Hardwood floor throughout; ceramic tile baths. Flexible 3-4 bedroom floor plan offers multiple home office or guest room/au pair options. Tiled lower level family room, welcoming rear deck, and spacious patio expand entertaining opportunities, while first floor mudroom, laundry & 3/4 bath provide optimal convenience. Mature flowering landscape with upgraded stonework and underground sprinkler system, 2010 roof, upper level replacement windows, central air, and updated energy-efficient utilities.
Location
State MA
County Middlesex
Zoning R1
Direction Mass Ave or Gray Street to Highland Avenue. Home is at the corner of Highland and Longfellow.
Rooms
Family Room Closet/Cabinets - Custom Built, Flooring - Stone/Ceramic Tile, Recessed Lighting
Basement Full, Finished, Walk-Out Access, Interior Entry, Sump Pump
Primary Bedroom Level Second
Dining Room Closet/Cabinets - Custom Built, Flooring - Hardwood, Chair Rail, Recessed Lighting
Kitchen Flooring - Hardwood, Pantry, Countertops - Stone/Granite/Solid, French Doors, Kitchen Island, Breakfast Bar / Nook, Recessed Lighting, Stainless Steel Appliances, Gas Stove
Interior
Interior Features Sun Room, Den, Study, Mud Room
Heating Baseboard, Natural Gas
Cooling Central Air
Flooring Tile, Hardwood, Flooring - Hardwood
Fireplaces Number 1
Fireplaces Type Living Room
Appliance Range, Dishwasher, Disposal, Microwave, Refrigerator, Washer, Dryer, Gas Water Heater, Tank Water Heaterless, Water Heater, Plumbed For Ice Maker, Utility Connections for Gas Range, Utility Connections for Gas Oven, Utility Connections for Gas Dryer
Laundry First Floor, Washer Hookup
Basement Type Full, Finished, Walk-Out Access, Interior Entry, Sump Pump
Exterior
Exterior Feature Rain Gutters, Storage, Sprinkler System
Community Features Public Transportation, Shopping, Park, Walk/Jog Trails, Bike Path, Highway Access, Public School
Utilities Available for Gas Range, for Gas Oven, for Gas Dryer, Washer Hookup, Icemaker Connection
Waterfront Description Beach Front, Lake/Pond, Beach Ownership(Public)
Roof Type Shingle
Total Parking Spaces 3
Garage No
Waterfront Description Beach Front, Lake/Pond, Beach Ownership(Public)
Building
Lot Description Corner Lot, Wooded
Foundation Concrete Perimeter, Stone
Sewer Public Sewer
Water Public
Architectural Style Colonial
Schools
Elementary Schools Brackett Elem.
Middle Schools Ottoson Middle
High Schools Arlington High
Others
Senior Community false
Acceptable Financing Contract
Listing Terms Contract
Read Less Info
Want to know what your home might be worth? Contact us for a FREE valuation!

Our team is ready to help you sell your home for the highest possible price ASAP
Bought with Donn Heath • Coldwell Banker Residential Brokerage - Winchester



