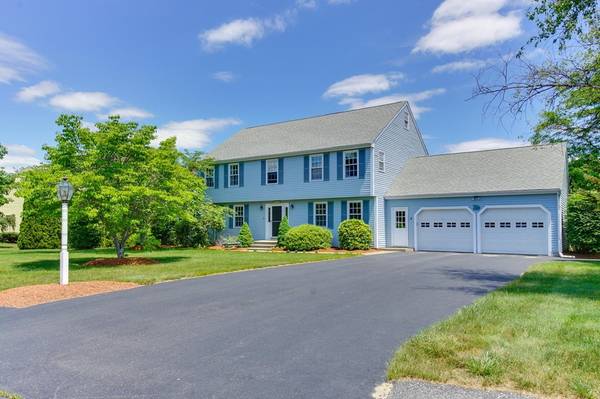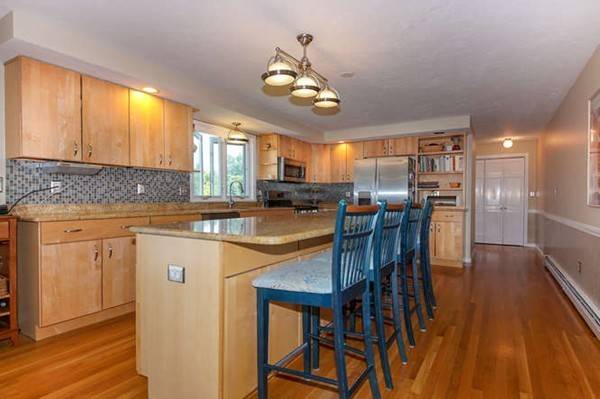For more information regarding the value of a property, please contact us for a free consultation.
Key Details
Sold Price $705,000
Property Type Single Family Home
Sub Type Single Family Residence
Listing Status Sold
Purchase Type For Sale
Square Footage 3,444 sqft
Price per Sqft $204
Subdivision Andrews Estate
MLS Listing ID 72345777
Sold Date 08/21/18
Style Colonial
Bedrooms 4
Full Baths 2
Half Baths 1
Year Built 1988
Annual Tax Amount $10,439
Tax Year 2018
Lot Size 0.670 Acres
Acres 0.67
Property Description
Welcome to Andrews Estates & this Classic New England colonial located on a desirable cul-de-sac. A quiet neighborhood approach leads you to this home & a well landscaped yard. Step into the open gracious foyer flanked by formal living & dining room featuring hardwoods, wainscoting, crown molding & built-ins. At the heart of this home is a superb kitchen w/ SS appliances, granite counters, large center island, hardwood floors & slider to a Trek deck. Walk straight from the kitchen into the front to back family room with cathedral ceiling, fireplace and access the three season porch. The 2nd floor features 3 generous bedrooms & a large master suite with jetted tub & walk-in closet. The finished lower level would make a great office, den or playroom. Recent upgrades include - furnace & water heater (‘17), central air (‘16) & 40 years architectural shingles (‘10). With easy access to schools, trains, major roads & walking trails this home & neighborhood will be enjoyed in all seasons!
Location
State MA
County Worcester
Zoning S RE
Direction West Main (Rte 30) to Old Nourse to Mathieu Drive to Mary Lou Circle
Rooms
Family Room Cathedral Ceiling(s), Flooring - Wall to Wall Carpet, Window(s) - Picture, Cable Hookup, Deck - Exterior, Slider
Basement Full, Partially Finished, Interior Entry, Garage Access
Primary Bedroom Level Second
Dining Room Flooring - Hardwood, Wainscoting
Kitchen Flooring - Hardwood, Dining Area, Pantry, Countertops - Stone/Granite/Solid, Kitchen Island, Breakfast Bar / Nook, Cabinets - Upgraded, Cable Hookup, Deck - Exterior, Recessed Lighting, Remodeled, Gas Stove
Interior
Interior Features Play Room
Heating Baseboard, Natural Gas
Cooling Central Air
Flooring Tile, Carpet, Hardwood
Fireplaces Number 1
Appliance Range, Dishwasher, Microwave, Refrigerator, Gas Water Heater, Plumbed For Ice Maker, Utility Connections for Gas Range, Utility Connections for Electric Dryer
Laundry First Floor, Washer Hookup
Basement Type Full, Partially Finished, Interior Entry, Garage Access
Exterior
Exterior Feature Rain Gutters
Garage Spaces 2.0
Community Features Shopping, Walk/Jog Trails, Stable(s), Golf, Medical Facility, Conservation Area, House of Worship, Public School, T-Station, University, Sidewalks
Utilities Available for Gas Range, for Electric Dryer, Washer Hookup, Icemaker Connection
Roof Type Shingle
Total Parking Spaces 5
Garage Yes
Building
Lot Description Cul-De-Sac, Level
Foundation Concrete Perimeter
Sewer Public Sewer
Water Public
Architectural Style Colonial
Schools
Elementary Schools Armstrong
Middle Schools Mill Pd/Gibbons
High Schools Westborough
Others
Senior Community false
Acceptable Financing Contract
Listing Terms Contract
Read Less Info
Want to know what your home might be worth? Contact us for a FREE valuation!

Our team is ready to help you sell your home for the highest possible price ASAP
Bought with Sug Jandu • Coldwell Banker Residential Brokerage - Framingham



