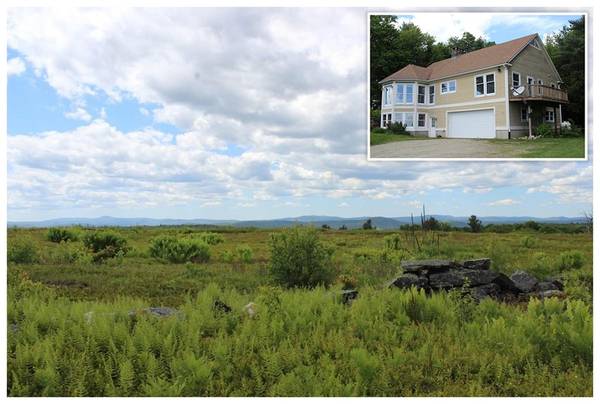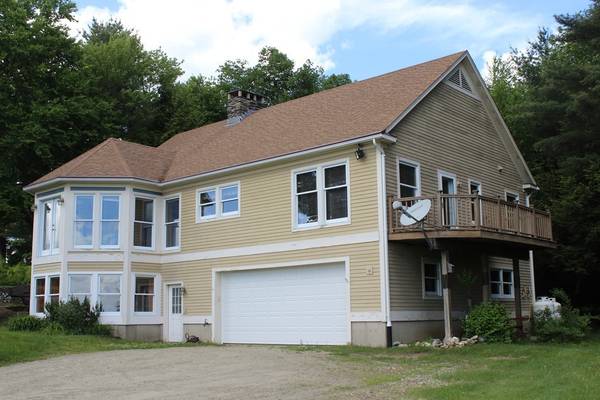For more information regarding the value of a property, please contact us for a free consultation.
Key Details
Sold Price $385,000
Property Type Single Family Home
Sub Type Farm
Listing Status Sold
Purchase Type For Sale
Square Footage 2,000 sqft
Price per Sqft $192
MLS Listing ID 72345808
Sold Date 09/28/18
Style Contemporary
Bedrooms 2
Full Baths 2
Half Baths 1
HOA Y/N false
Year Built 1991
Annual Tax Amount $7,969
Tax Year 2018
Lot Size 196.000 Acres
Acres 196.0
Property Description
Sitting on top of the World! Almost 200 acres of magnificence; Burnt Hill Farm is for sale. About 70 acres of low bush scrumptious blueberries surround this highland property with exquisite views in all directions. This custom-built home brings the outside and those views inside. The field stone chimney and maple floors were both harvested from the property and create an inviting living room which opens to the dining area and spacious kitchen. All appliances have been upgraded recently and will remain. There's a stone circle and small pond close to the house. You'll have a front seat for viewing a wide range of wildlife from soaring raptors to moose. This house is well insulated, easy to heat, and gains from passive solar. The roof is double braced for extra protection from wind and snow loads. Berry barn and finished guest cottage provide practical work spaces. Will you be the lucky new owner of one of the best views in Massachusetts?
Location
State MA
County Franklin
Zoning R1
Direction From Rt 2,Avery Hill Rd 5 miles up to Heath Center. Turn right in center, Taylor Br Rd, R on Flagg H
Rooms
Basement Partial, Partially Finished, Walk-Out Access, Interior Entry, Garage Access, Concrete
Primary Bedroom Level Main
Dining Room Flooring - Hardwood, Window(s) - Bay/Bow/Box
Kitchen Flooring - Hardwood, Breakfast Bar / Nook
Interior
Interior Features Central Vacuum, Sauna/Steam/Hot Tub
Heating Baseboard, Oil, Passive Solar
Cooling Window Unit(s)
Flooring Vinyl, Hardwood, Pine
Fireplaces Number 1
Fireplaces Type Living Room
Appliance Oven, Dishwasher, Countertop Range, Refrigerator, Washer, Dryer, Oil Water Heater, Tank Water Heater, Utility Connections for Electric Range, Utility Connections for Electric Oven, Utility Connections for Electric Dryer
Laundry First Floor, Washer Hookup
Basement Type Partial, Partially Finished, Walk-Out Access, Interior Entry, Garage Access, Concrete
Exterior
Garage Spaces 2.0
Community Features Tennis Court(s), Park, Walk/Jog Trails, Stable(s), Conservation Area, House of Worship
Utilities Available for Electric Range, for Electric Oven, for Electric Dryer, Washer Hookup
View Y/N Yes
View Scenic View(s)
Roof Type Shingle
Total Parking Spaces 6
Garage Yes
Building
Lot Description Additional Land Avail., Cleared, Farm, Sloped
Foundation Concrete Perimeter
Sewer Inspection Required for Sale, Private Sewer
Water Private
Schools
Elementary Schools Hawlemont
Middle Schools Mohawk Trail Ms
High Schools Mohawk Tr Rhs
Others
Senior Community false
Read Less Info
Want to know what your home might be worth? Contact us for a FREE valuation!

Our team is ready to help you sell your home for the highest possible price ASAP
Bought with Wanda Mooney • Coldwell Banker Upton-Massamont REALTORS®



