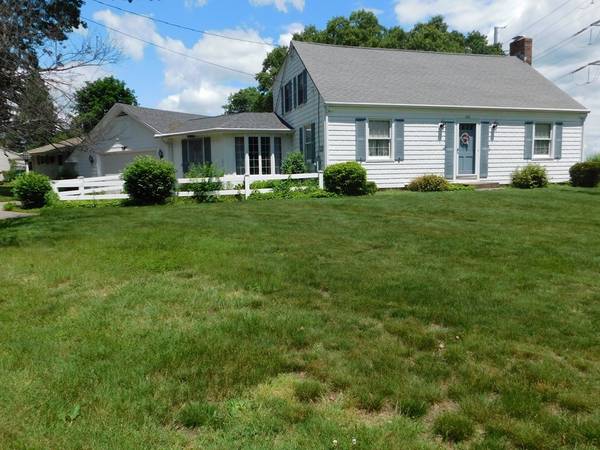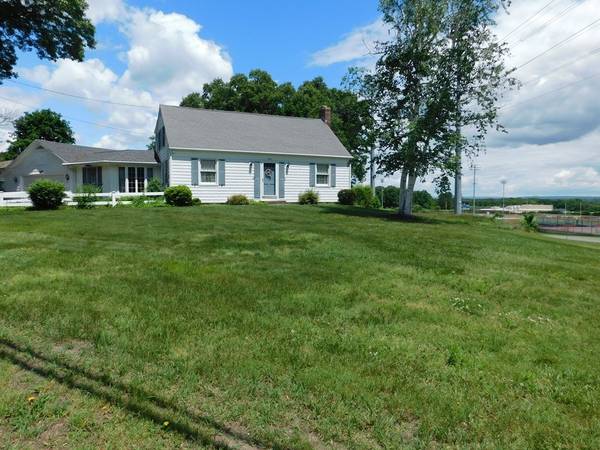For more information regarding the value of a property, please contact us for a free consultation.
Key Details
Sold Price $240,000
Property Type Single Family Home
Sub Type Single Family Residence
Listing Status Sold
Purchase Type For Sale
Square Footage 1,706 sqft
Price per Sqft $140
MLS Listing ID 72346069
Sold Date 12/06/18
Style Cape
Bedrooms 4
Full Baths 2
HOA Y/N false
Year Built 1954
Annual Tax Amount $3,418
Tax Year 2018
Lot Size 0.370 Acres
Acres 0.37
Property Description
You will feel the love as you enter this well maintained 4 bedroom; 2 bath Cape Style home w/oversized 2 car attached Garage. Enter into the warm Family Rm w/Bow Window to let in the sunlight & open to the Kitchen featuring built in desk, center island and plenty of counter space to prepare meals for family and friends that will be enjoyed in the inviting Dining Room w/gleaming Wood floors, Built In Hutch and crown moulding opens to lrg Living Rm w/cozy carpet (wood flrs under carpet APO) and picture widow.1st Floor also features lrg bdrm w/built in desk which could also be the perfect office/homework room. The 2nd floor features 3 generous Bedrooms w/wood flooring and amazing closet space! Full bath w/dbl vanity completes the 2nd floor. The finished room in the basement w/wood stove, wet bar is the perfect family rm or "man cave" all while still offering plenty of storage.The spacious backyard is where you will want to relax w/friends&family on those warm summer days. Welcome Home!
Location
State MA
County Hampden
Zoning RA-2
Direction Piper Rd to Amostown Rd
Rooms
Family Room Wood / Coal / Pellet Stove, Flooring - Wall to Wall Carpet, Wet Bar, Exterior Access
Basement Full, Partially Finished, Walk-Out Access, Interior Entry
Primary Bedroom Level Main
Dining Room Flooring - Wood, Chair Rail
Kitchen Flooring - Laminate, Kitchen Island
Interior
Interior Features Cable Hookup, Sun Room, Central Vacuum, Wet Bar, Laundry Chute
Heating Baseboard, Oil
Cooling None
Flooring Wood, Carpet, Flooring - Laminate
Appliance Range, Dishwasher, Disposal, Washer, Dryer, Tank Water Heaterless, Utility Connections for Electric Range, Utility Connections for Electric Dryer
Basement Type Full, Partially Finished, Walk-Out Access, Interior Entry
Exterior
Garage Spaces 2.0
Community Features Public Transportation, Shopping, Pool, Park, Golf, Highway Access, House of Worship, Private School, Public School
Utilities Available for Electric Range, for Electric Dryer
Roof Type Shingle
Total Parking Spaces 4
Garage Yes
Building
Lot Description Easements
Foundation Block
Sewer Public Sewer
Water Public
Architectural Style Cape
Read Less Info
Want to know what your home might be worth? Contact us for a FREE valuation!

Our team is ready to help you sell your home for the highest possible price ASAP
Bought with Peter C. Marino • LAER Realty Partners



