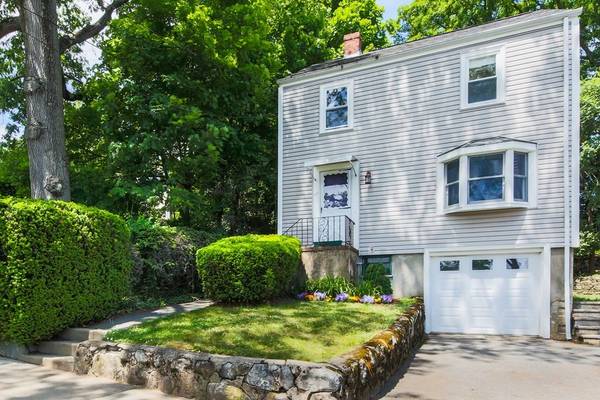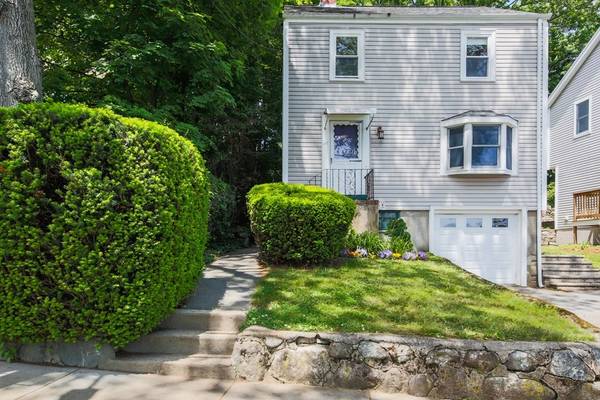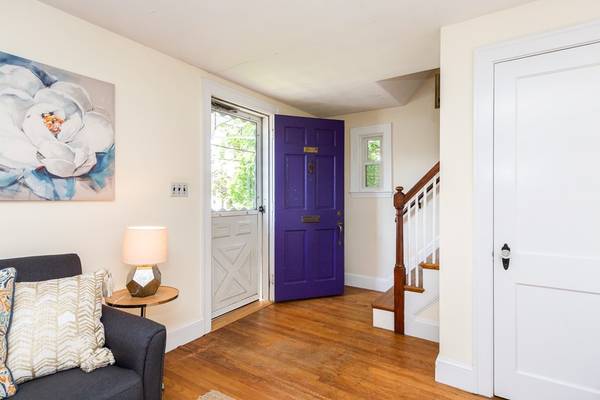For more information regarding the value of a property, please contact us for a free consultation.
Key Details
Sold Price $659,000
Property Type Single Family Home
Sub Type Single Family Residence
Listing Status Sold
Purchase Type For Sale
Square Footage 1,640 sqft
Price per Sqft $401
MLS Listing ID 72346117
Sold Date 08/27/18
Style Colonial
Bedrooms 3
Full Baths 2
HOA Y/N false
Year Built 1948
Annual Tax Amount $7,202
Tax Year 2018
Lot Size 4,356 Sqft
Acres 0.1
Property Description
Remember the old adage "location is everything"? What if I told you that Skyline Park/Robbins Farm could be your new backyard? Prepare to love this Arlington Heights 3 bedroom, 2 bath Brackett Beauty! The main level offers a flexible floor plan including a front living room, dining room & retro yet cool kitchen. Off the kitchen you'll find the crowning jewel, a fantastic family room/optional 1st floor master complete with full bath. You'll adore the indoor/outdoor aesthetic as this room is framed by oversized windows which truly celebrate the natural beauty of this location. As you continue to the upper level you'll find three lovely bedrooms including a master with an additional pass through bonus room ~ perfect for nursery or office! Leave your boots, strollers & worries behind as you pull into your garage, the basement is ripe with potential for mudroom etc. Seasonal views of Boston! All of this in a premier Arl location, just mins to the school, and the 79&78 buses to T or Harvard
Location
State MA
County Middlesex
Area Arlington Heights
Zoning R1
Direction Eastern Ave or Gray Street to Scituate
Rooms
Family Room Flooring - Hardwood, Cable Hookup
Basement Full, Sump Pump
Primary Bedroom Level Second
Dining Room Flooring - Hardwood
Interior
Interior Features Closet, Home Office
Heating Baseboard, Hot Water, Steam, Natural Gas
Cooling None
Flooring Hardwood, Flooring - Hardwood
Appliance Range, Refrigerator, Washer, Dryer, Gas Water Heater, Utility Connections for Electric Range, Utility Connections for Electric Dryer
Laundry In Basement, Washer Hookup
Basement Type Full, Sump Pump
Exterior
Garage Spaces 1.0
Community Features Park, Walk/Jog Trails, Conservation Area, Highway Access, Public School
Utilities Available for Electric Range, for Electric Dryer, Washer Hookup
Roof Type Shingle
Total Parking Spaces 2
Garage Yes
Building
Foundation Concrete Perimeter, Block
Sewer Public Sewer
Water Public
Architectural Style Colonial
Schools
Elementary Schools Brackett
Middle Schools Ottoson
High Schools Arlington High
Read Less Info
Want to know what your home might be worth? Contact us for a FREE valuation!

Our team is ready to help you sell your home for the highest possible price ASAP
Bought with Karla Heine Goodale • Karla Heine Goodale



