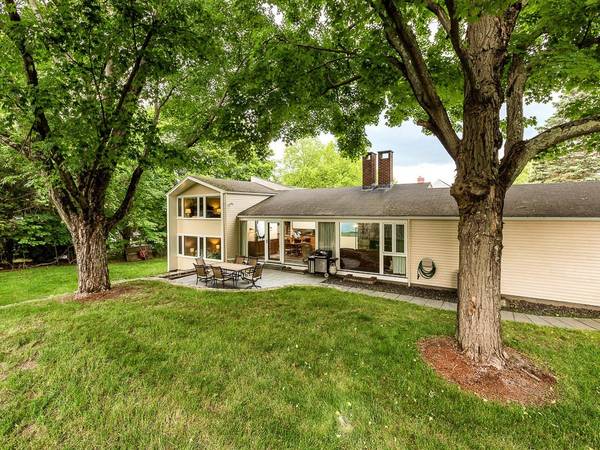For more information regarding the value of a property, please contact us for a free consultation.
Key Details
Sold Price $1,005,000
Property Type Single Family Home
Sub Type Single Family Residence
Listing Status Sold
Purchase Type For Sale
Square Footage 2,533 sqft
Price per Sqft $396
MLS Listing ID 72346149
Sold Date 08/03/18
Style Contemporary, Mid-Century Modern
Bedrooms 4
Full Baths 2
Half Baths 1
Year Built 1948
Annual Tax Amount $12,727
Tax Year 2018
Lot Size 0.290 Acres
Acres 0.29
Property Description
Designed by renowned architect, Hugh Stubbins, and in the same family ever since, this Mid-Century-Modern is located a stone's throw from Diamond Middle School, the bike path, and a mile from Lex Center. Tucked away from the road, the open floor plan is centered around a fieldstone fireplace which creates a foyer leading to attached two-car garage and the front entry. A living room + dining room share the open plan and are filled with natural light from floor-to-ceiling windows. Soaring ceilings lend the heart of the home dramatic volume. The living area opens to a patio and overlooks a lush backyard with stone walls. An eat-in kitchen is tucked away on the other side of the dining room, divided by a pass-through butcher block counter. A split-level design leads up to two generous bedrooms with hardwood floors and a full bath. The first level is almost a mirror image, with 2 more bedrooms and full bath. A newly carpeted family room and office on lower level and freshly painted in & out
Location
State MA
County Middlesex
Zoning RS
Direction Lexington Center to Hancock
Rooms
Family Room Flooring - Wall to Wall Carpet, Open Floorplan
Basement Partially Finished
Primary Bedroom Level Third
Dining Room Cathedral Ceiling(s), Flooring - Stone/Ceramic Tile, Window(s) - Picture, Exterior Access, Open Floorplan
Kitchen Open Floorplan
Interior
Interior Features Open Floorplan, Office
Heating Oil, Hydronic Floor Heat(Radiant), Fireplace(s)
Cooling Central Air
Flooring Tile, Carpet, Hardwood, Stone / Slate, Flooring - Wall to Wall Carpet
Fireplaces Number 2
Fireplaces Type Family Room, Living Room
Appliance Range, Dishwasher, Microwave, Refrigerator, Tank Water Heater, Utility Connections for Electric Range, Utility Connections for Electric Dryer
Laundry Bathroom - 1/4, Exterior Access, In Basement, Washer Hookup
Basement Type Partially Finished
Exterior
Exterior Feature Storage
Garage Spaces 2.0
Community Features Public Transportation, Walk/Jog Trails, Bike Path, Conservation Area, Public School
Utilities Available for Electric Range, for Electric Dryer, Washer Hookup
Roof Type Shingle
Total Parking Spaces 4
Garage Yes
Building
Foundation Concrete Perimeter
Sewer Public Sewer
Water Public
Read Less Info
Want to know what your home might be worth? Contact us for a FREE valuation!

Our team is ready to help you sell your home for the highest possible price ASAP
Bought with The Janovitz-Tse Team • William Raveis R.E. & Home Services



