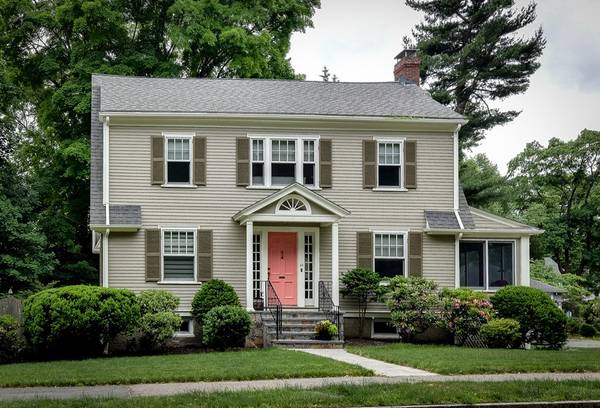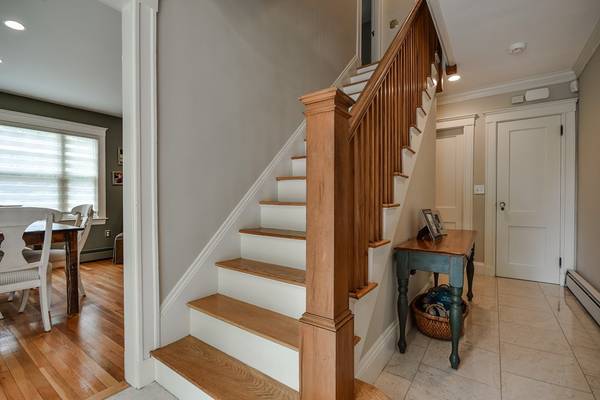For more information regarding the value of a property, please contact us for a free consultation.
Key Details
Sold Price $1,012,500
Property Type Single Family Home
Sub Type Single Family Residence
Listing Status Sold
Purchase Type For Sale
Square Footage 1,752 sqft
Price per Sqft $577
MLS Listing ID 72346206
Sold Date 08/22/18
Style Colonial
Bedrooms 3
Full Baths 2
Half Baths 1
Year Built 1937
Annual Tax Amount $9,763
Tax Year 2018
Lot Size 10,454 Sqft
Acres 0.24
Property Description
Experience all that Wellesley has to offer in this beautiful home - a perfect blend of period detail and modern updates and renovations. The gourmet kitchen has high end stainless steel appliances, granite countertops, and a spacious sunny dining area. The front to back living room has a gas fireplace and adjoining four season sunroom to be enjoyed all year ‘round. A newly renovated powder room/laundry area completes the first floor. Upstairs features a Master bedroom with new designer en suite, a newly updated family bath and two additional bedrooms. There is a spacious walk up attic offering future possibilities. The finished lower level lends itself to many options - home office/playroom/crafts area. Outside there is a new very private large patio perfect for entertaining. Take a stroll on the ever popular Brook Path just steps away or enjoy your morning coffee on the lovely mahogany deck. The location says it all - close to town, train, shops, dining and all major routes.
Location
State MA
County Norfolk
Zoning GR
Direction Route 16 to Wellesley Avenue
Rooms
Basement Full, Finished, Interior Entry, Sump Pump
Primary Bedroom Level Second
Dining Room Flooring - Hardwood
Kitchen Flooring - Hardwood, Dining Area, Countertops - Stone/Granite/Solid, Kitchen Island, Breakfast Bar / Nook, Cabinets - Upgraded, Cable Hookup, Deck - Exterior, Exterior Access, Open Floorplan, Recessed Lighting, Remodeled, Stainless Steel Appliances, Gas Stove
Interior
Interior Features Ceiling Fan(s), Bathroom - Half, Sun Room, Home Office, Entry Hall
Heating Forced Air, Baseboard, Natural Gas, Electric, Hydro Air
Cooling Central Air
Flooring Tile, Marble, Hardwood, Wood Laminate, Flooring - Laminate, Flooring - Stone/Ceramic Tile
Fireplaces Number 1
Fireplaces Type Living Room
Appliance Range, Dishwasher, Microwave, Refrigerator, Washer, Range Hood, Gas Water Heater, Utility Connections for Gas Range, Utility Connections for Gas Oven, Utility Connections for Electric Dryer
Laundry Bathroom - Half, Gas Dryer Hookup, Washer Hookup, First Floor
Basement Type Full, Finished, Interior Entry, Sump Pump
Exterior
Exterior Feature Professional Landscaping, Sprinkler System
Garage Spaces 2.0
Community Features Shopping, Park, Walk/Jog Trails, Medical Facility, Bike Path, Conservation Area, Highway Access, House of Worship, Public School, T-Station, University, Sidewalks
Utilities Available for Gas Range, for Gas Oven, for Electric Dryer, Washer Hookup
Roof Type Shingle
Total Parking Spaces 4
Garage Yes
Building
Lot Description Cleared, Level
Foundation Concrete Perimeter
Sewer Public Sewer
Water Public
Schools
Elementary Schools Hunnewell
Middle Schools Wms
High Schools Whs
Others
Senior Community false
Acceptable Financing Contract
Listing Terms Contract
Read Less Info
Want to know what your home might be worth? Contact us for a FREE valuation!

Our team is ready to help you sell your home for the highest possible price ASAP
Bought with Jesse Gustafson • Unlimited Sotheby's International Realty



