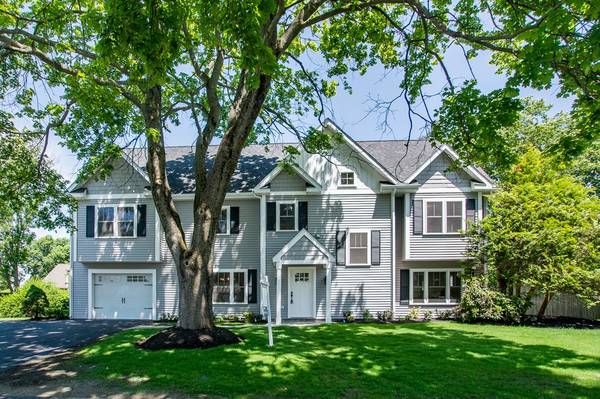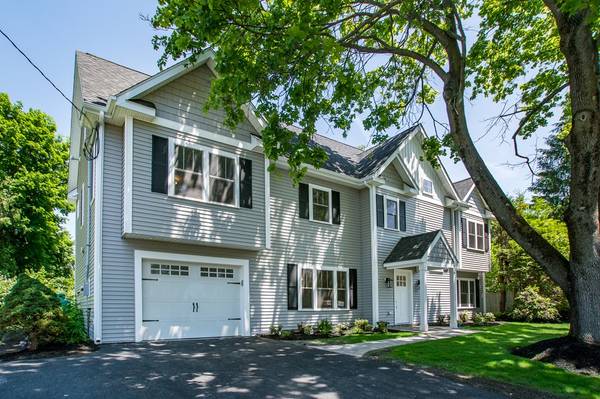For more information regarding the value of a property, please contact us for a free consultation.
Key Details
Sold Price $905,000
Property Type Single Family Home
Sub Type Single Family Residence
Listing Status Sold
Purchase Type For Sale
Square Footage 3,184 sqft
Price per Sqft $284
Subdivision Wethersfield
MLS Listing ID 72346229
Sold Date 08/28/18
Style Colonial
Bedrooms 4
Full Baths 2
Half Baths 1
HOA Y/N false
Year Built 1953
Lot Size 10,018 Sqft
Acres 0.23
Property Description
***COMPLETELY RENOVATED DESIGNER HOME BY PREMIER BUILDER*** Nestled on a gorgeous side street in the highly desirable Wethersfield neighborhood, this massive custom colonial is something of dreams. This perfect location is within walking distance to Wilson Middle and Ben-hem Elementary, and sports 3 fully finished floors! With new professional landscaping and a manageable back yard, this home has a remarkable presence. Step inside and it only gets better. This well appointed home features 8'3''ft ceilings, open floor plan, a gorgeous fireplace with custom mantle, study, white kitchen with stainless steel appliances, quartz countertops through out, large island, tankless hot water, central vac, mudroom, and much more! The roomy 2nd floor laundry room is perfect. The master suite's bathroom delights with, quartz, free standing tub, and gorgeous tile through out. Each bedroom is proportional and has a massive closet, and the third floor walk up attic is perfect! DONT MISS OUT
Location
State MA
County Middlesex
Zoning RSA
Direction See Mapquest
Rooms
Family Room Flooring - Laminate, Exterior Access, Open Floorplan, Recessed Lighting
Primary Bedroom Level Second
Dining Room Flooring - Laminate, Wet Bar, Open Floorplan, Recessed Lighting, Wine Chiller
Kitchen Flooring - Laminate, Countertops - Stone/Granite/Solid, Kitchen Island, Exterior Access, Open Floorplan, Recessed Lighting, Stainless Steel Appliances
Interior
Interior Features Mud Room, Game Room, Foyer, Central Vacuum
Heating Forced Air, Propane
Cooling Central Air
Flooring Tile, Carpet, Laminate, Hardwood, Wood Laminate, Flooring - Stone/Ceramic Tile, Flooring - Wall to Wall Carpet, Flooring - Laminate
Fireplaces Number 1
Fireplaces Type Family Room
Appliance Range, Dishwasher, Disposal, Microwave, Refrigerator, Freezer, Wine Refrigerator, Vacuum System, Propane Water Heater, Tank Water Heaterless, Utility Connections for Gas Range
Laundry Flooring - Stone/Ceramic Tile, Cabinets - Upgraded, Washer Hookup, Second Floor
Exterior
Exterior Feature Rain Gutters, Professional Landscaping, Sprinkler System
Garage Spaces 1.0
Community Features Public Transportation, Shopping, Park, Highway Access, Public School, T-Station
Utilities Available for Gas Range
Roof Type Shingle
Total Parking Spaces 3
Garage Yes
Building
Foundation Slab
Sewer Public Sewer
Water Public
Architectural Style Colonial
Schools
Elementary Schools Wilson
Middle Schools Ben-Hem
High Schools Natick High
Read Less Info
Want to know what your home might be worth? Contact us for a FREE valuation!

Our team is ready to help you sell your home for the highest possible price ASAP
Bought with The Varano Realty Group • Keller Williams Realty



