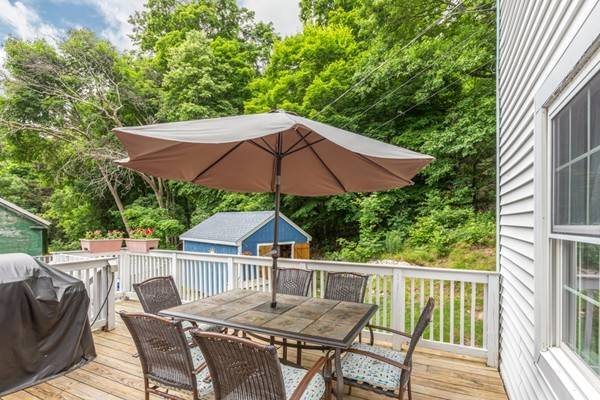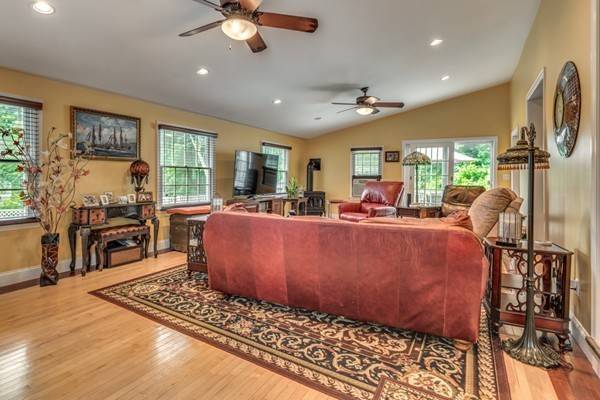For more information regarding the value of a property, please contact us for a free consultation.
Key Details
Sold Price $500,000
Property Type Single Family Home
Sub Type Single Family Residence
Listing Status Sold
Purchase Type For Sale
Square Footage 1,716 sqft
Price per Sqft $291
MLS Listing ID 72346231
Sold Date 07/27/18
Style Colonial
Bedrooms 2
Full Baths 1
HOA Y/N false
Year Built 1880
Annual Tax Amount $4,764
Tax Year 2018
Lot Size 8,712 Sqft
Acres 0.2
Property Description
If you are looking for privacy, look no further! Tucked away in a secluded location, yet convenient to amenities, and so close to both Oak Grove (orange line) and Wyoming commuter rail. This home has been lovingly cared for and updated by the current owners. Improvements include remodeled kitchen, new roof, new or refinished hardwood floors, lots of new walls, freshly painted, all windows have been replaced and a LL bonus room to suit your needs. Relax in the large, comfortable great room addition, with a cozy gas stove. More than ample off street parking. The outdoor space is wonderful- there's a new pool, and the serene wooded setting is perfect for reflecting and enjoying the sounds of the nearby Cascade Falls. This move-in condition, low cost, low maintenance home is a perfect opportunity to get into the desirable Melrose community!
Location
State MA
County Middlesex
Zoning URA
Direction Off Washington Street onto Atkinson Terrace.
Rooms
Family Room Ceiling Fan(s), Closet/Cabinets - Custom Built, Flooring - Hardwood, Cable Hookup, Deck - Exterior, Exterior Access, Open Floorplan, Recessed Lighting, Remodeled, Slider, Gas Stove
Basement Full, Partially Finished, Walk-Out Access, Interior Entry, Sump Pump
Primary Bedroom Level Second
Dining Room Closet/Cabinets - Custom Built, Flooring - Hardwood, Exterior Access, Open Floorplan
Kitchen Closet/Cabinets - Custom Built, Countertops - Stone/Granite/Solid, Cabinets - Upgraded, Open Floorplan, Remodeled, Peninsula
Interior
Interior Features Cable Hookup, Recessed Lighting, Bonus Room
Heating Central, Forced Air, Oil
Cooling Window Unit(s)
Flooring Wood, Carpet, Hardwood
Appliance Range, Dishwasher, Disposal, Microwave, Refrigerator, Washer, Dryer, Washer/Dryer, Electric Water Heater, Solar Hot Water, Tank Water Heater, Utility Connections for Electric Range, Utility Connections for Electric Oven, Utility Connections for Electric Dryer
Laundry Bathroom - Full, Flooring - Stone/Ceramic Tile, Main Level, Electric Dryer Hookup, Washer Hookup, First Floor
Basement Type Full, Partially Finished, Walk-Out Access, Interior Entry, Sump Pump
Exterior
Exterior Feature Rain Gutters, Storage, Decorative Lighting
Fence Fenced/Enclosed, Fenced
Pool Above Ground
Community Features Public Transportation, Shopping, Pool, Park, Medical Facility, Laundromat, House of Worship, Private School, Public School, T-Station
Utilities Available for Electric Range, for Electric Oven, for Electric Dryer, Washer Hookup
Roof Type Shingle
Total Parking Spaces 10
Garage No
Private Pool true
Building
Lot Description Easements
Foundation Concrete Perimeter, Stone
Sewer Public Sewer
Water Public
Schools
Elementary Schools Apply
Middle Schools Mvmms
High Schools Mhs
Read Less Info
Want to know what your home might be worth? Contact us for a FREE valuation!

Our team is ready to help you sell your home for the highest possible price ASAP
Bought with Anne Garcia • Redfin Corp.



