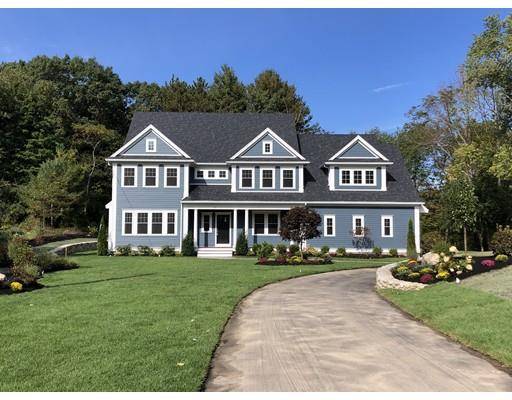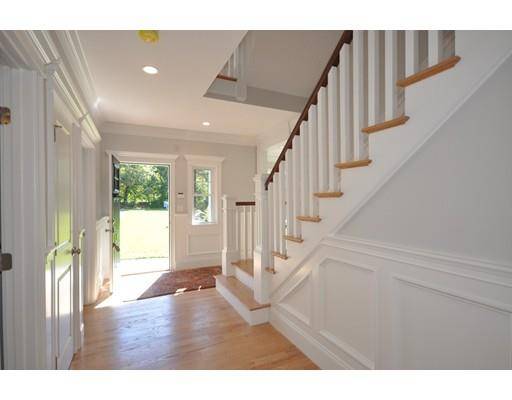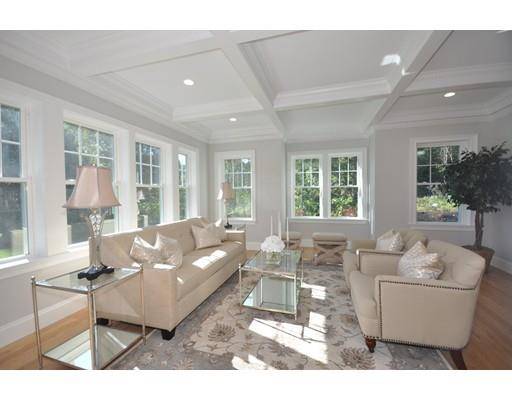For more information regarding the value of a property, please contact us for a free consultation.
Key Details
Sold Price $1,915,000
Property Type Single Family Home
Sub Type Single Family Residence
Listing Status Sold
Purchase Type For Sale
Square Footage 4,676 sqft
Price per Sqft $409
MLS Listing ID 72346328
Sold Date 04/19/19
Style Colonial
Bedrooms 6
Full Baths 5
Year Built 2018
Annual Tax Amount $1
Tax Year 2018
Lot Size 0.820 Acres
Acres 0.82
Property Description
Spectacular custom Colonial perfectly sited far back from the street on a beautiful 3/4 acre lushly landscaped lot. This special house features over 4,600sf of living space on 3 levels and offers 6 BR's and 5 full BA's. Detailed finish work includes arched openings, custom DR built-ins, coffered ceiling, stunning chef's kitchen, gracious living and dining rooms, family room w/ gas fireplace and 1st floor office/BR with full BA. Generous 2 car garage with direct access to large mudroom with bench and double closet. 2nd floor features a luxurious master suite with sitting room, huge walk-in closet, 2 more double closets and a beautiful spa bath with radiant floor heating, shower and soaking tub. Three spacious BR's, each with direct access to full BA's and laundry complete the 2nd floor. Consistent rich character and fine workmanship evident on all 3 levels, including the sun-filled third level BR suite and full BA. This home is the definition of stunning curb appeal!
Location
State MA
County Middlesex
Zoning Res
Direction Hancock Street to Burlington Street
Rooms
Family Room Cathedral Ceiling(s), Flooring - Hardwood, Recessed Lighting
Basement Full, Unfinished
Primary Bedroom Level Second
Dining Room Closet/Cabinets - Custom Built, Flooring - Hardwood, Recessed Lighting
Kitchen Flooring - Hardwood, Pantry, Countertops - Stone/Granite/Solid, Kitchen Island, Exterior Access, Stainless Steel Appliances
Interior
Interior Features Bathroom - Full, Bathroom - Tiled With Shower Stall, Closet, Bathroom, Bedroom, Sitting Room, Central Vacuum
Heating Forced Air, Radiant, Propane
Cooling Central Air
Flooring Tile, Hardwood, Flooring - Hardwood
Fireplaces Number 1
Fireplaces Type Family Room
Appliance Oven, Dishwasher, Disposal, Microwave, Countertop Range, Refrigerator, Tank Water Heaterless, Utility Connections for Gas Range, Utility Connections for Electric Oven, Utility Connections for Electric Dryer
Laundry Washer Hookup
Basement Type Full, Unfinished
Exterior
Exterior Feature Professional Landscaping, Sprinkler System
Garage Spaces 2.0
Community Features Walk/Jog Trails, Bike Path, Conservation Area
Utilities Available for Gas Range, for Electric Oven, for Electric Dryer, Washer Hookup
Roof Type Shingle
Total Parking Spaces 8
Garage Yes
Building
Lot Description Wooded
Foundation Concrete Perimeter
Sewer Public Sewer
Water Public
Architectural Style Colonial
Schools
Elementary Schools Estabrook
Middle Schools Diamond
High Schools Lhs
Read Less Info
Want to know what your home might be worth? Contact us for a FREE valuation!

Our team is ready to help you sell your home for the highest possible price ASAP
Bought with Judith S. Brosnan • Leading Edge Real Estate



