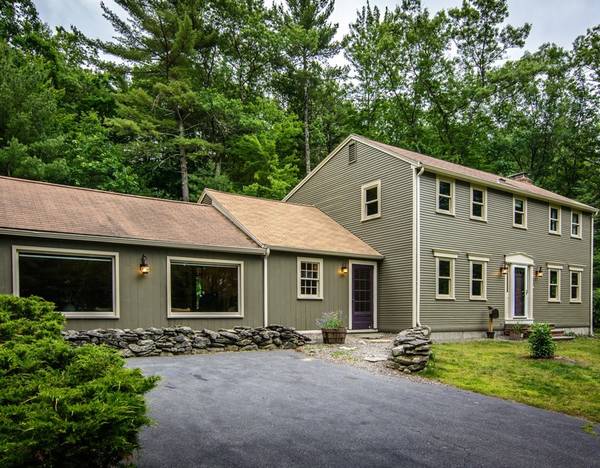For more information regarding the value of a property, please contact us for a free consultation.
Key Details
Sold Price $515,000
Property Type Single Family Home
Sub Type Single Family Residence
Listing Status Sold
Purchase Type For Sale
Square Footage 2,656 sqft
Price per Sqft $193
MLS Listing ID 72346359
Sold Date 11/07/18
Style Colonial
Bedrooms 4
Full Baths 2
Half Baths 1
HOA Y/N false
Year Built 1976
Annual Tax Amount $8,883
Tax Year 2018
Lot Size 1.590 Acres
Acres 1.59
Property Description
This picture perfect expanded colonial sits on over 1.5 acres with lots of privacy, yet is conveniently located to all of the amenities that Bolton has to offer. This home boasts a thoughtfully designed custom kitchen (new in late 2017) with copper sink, beautiful granite counters, a beer and wine fridge, and high-end black stainless steel appliances surrounded by classic off-white cabinets and pantry. A large casual dining area next to the kitchen is perfect for entertaining and overlooks the nicely landscaped lot with flowering trees and shrubbery. Gather friends and family in the spacious family room with a wood burning stove and picturesque views of Bolton Flats State Wildlife Area. A second living room with fireplace is ideal for a quiet office or study. Custom-built bench and cubbies for storage in the mudroom lead you to the three season porch with panoramic views of the tranquil backyard. The large, partially finished, basement has a workshop and an abundance of storage.
Location
State MA
County Worcester
Zoning res
Direction route 495 to Bolton route 117 to 269 Still River Road
Rooms
Basement Full, Partially Finished, Interior Entry, Bulkhead, Sump Pump, Concrete
Primary Bedroom Level Second
Dining Room Flooring - Hardwood
Kitchen Flooring - Stone/Ceramic Tile, Countertops - Stone/Granite/Solid, Remodeled, Stainless Steel Appliances
Interior
Interior Features Play Room, Home Office, Sun Room, Finish - Sheetrock
Heating Baseboard, Oil
Cooling Window Unit(s)
Flooring Wood, Tile, Carpet, Bamboo
Fireplaces Number 2
Appliance Range, Dishwasher, Refrigerator, Washer, Dryer, ENERGY STAR Qualified Refrigerator, ENERGY STAR Qualified Dishwasher, Range - ENERGY STAR, Oven - ENERGY STAR, Oil Water Heater, Tank Water Heater, Utility Connections for Electric Range, Utility Connections for Electric Oven, Utility Connections for Electric Dryer
Laundry In Basement, Washer Hookup
Basement Type Full, Partially Finished, Interior Entry, Bulkhead, Sump Pump, Concrete
Exterior
Exterior Feature Storage
Garage Spaces 2.0
Community Features Walk/Jog Trails, Stable(s), Golf, Conservation Area, Highway Access, House of Worship, Public School
Utilities Available for Electric Range, for Electric Oven, for Electric Dryer, Washer Hookup
Roof Type Shingle
Total Parking Spaces 6
Garage Yes
Building
Lot Description Wooded, Gentle Sloping
Foundation Concrete Perimeter
Sewer Private Sewer
Water Private
Architectural Style Colonial
Schools
High Schools Nashoba
Read Less Info
Want to know what your home might be worth? Contact us for a FREE valuation!

Our team is ready to help you sell your home for the highest possible price ASAP
Bought with Angela Biqin Xie • EXIT Beacon Pointe Realty



