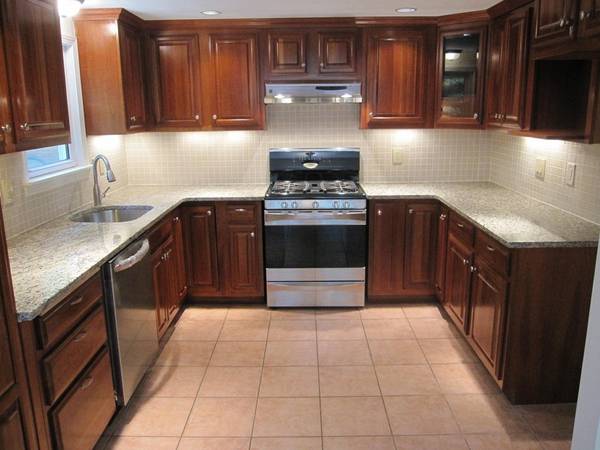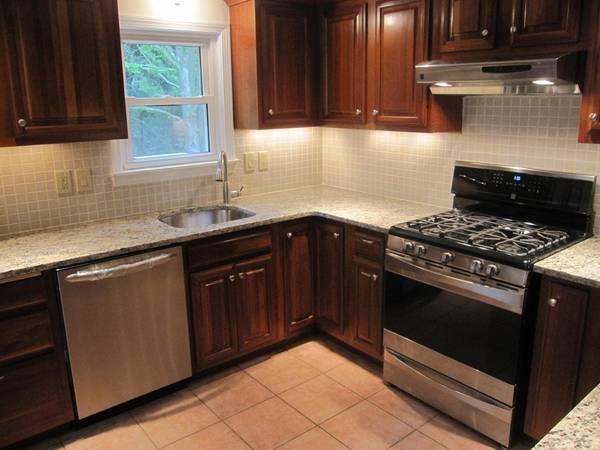For more information regarding the value of a property, please contact us for a free consultation.
Key Details
Sold Price $380,000
Property Type Single Family Home
Sub Type Single Family Residence
Listing Status Sold
Purchase Type For Sale
Square Footage 1,500 sqft
Price per Sqft $253
MLS Listing ID 72346426
Sold Date 08/10/18
Style Raised Ranch
Bedrooms 3
Full Baths 1
Half Baths 1
Year Built 1970
Annual Tax Amount $4,790
Tax Year 2018
Lot Size 1.490 Acres
Acres 1.49
Property Description
Beautifully restored Raised Ranch with over an acre parcel at the end of a long driveway- not visible from the street. Modern cherry cabinet kitchen w/ new ss appliances, new ceramic tile backsplash, recess lighting, under cabinet & interior cabinet lighting, new granite counters, ss sink & new faucet. Kitchen has a custom wooden bench with a large bump-out solarium/gardening window, ceramic tile floors w/ access to masterfully built oversized deck overlooking a very private yard. Main floor has all refinished hardwood oak floors, new doors, hardware & new lighting fixtures. Main bath has custom cabinetry, hardtop counters and ceramic flooring. Lower level is completely finished with a brick hearth/ gas fireplace, brand new half bath, brand new wall to wall Berber Carpet & an additional room which could possibly be a 4th bedroom, study or office. Central Air, New gas fired hot water tank and a Brand New 5 bedroom,Septic System. Brand New lawn & shrubbery. Minutes to beaches and Rt 3.
Location
State MA
County Plymouth
Zoning Res
Direction Rt 27 to Grove St
Rooms
Family Room Bathroom - Half, Flooring - Wall to Wall Carpet, Cable Hookup, Exterior Access, Remodeled
Basement Full, Finished, Walk-Out Access, Interior Entry, Concrete
Primary Bedroom Level Main
Kitchen Closet/Cabinets - Custom Built, Flooring - Stone/Ceramic Tile, Window(s) - Bay/Bow/Box, Dining Area, Cabinets - Upgraded, Deck - Exterior, Exterior Access, Open Floorplan, Recessed Lighting, Remodeled, Stainless Steel Appliances, Gas Stove
Interior
Interior Features Den
Heating Forced Air, Natural Gas
Cooling Central Air, Whole House Fan
Flooring Tile, Carpet, Hardwood, Flooring - Wall to Wall Carpet
Fireplaces Number 1
Fireplaces Type Family Room
Appliance Range, Dishwasher, Gas Water Heater, Tank Water Heater, Plumbed For Ice Maker, Utility Connections for Gas Range, Utility Connections for Electric Dryer
Laundry Washer Hookup
Basement Type Full, Finished, Walk-Out Access, Interior Entry, Concrete
Exterior
Exterior Feature Rain Gutters
Community Features Shopping, Stable(s), Conservation Area, Highway Access, House of Worship, Public School, T-Station
Utilities Available for Gas Range, for Electric Dryer, Washer Hookup, Icemaker Connection
Waterfront Description Beach Front, Bay, Ocean, Unknown To Beach, Beach Ownership(Public)
Total Parking Spaces 4
Garage No
Waterfront Description Beach Front, Bay, Ocean, Unknown To Beach, Beach Ownership(Public)
Building
Lot Description Wooded, Level
Foundation Concrete Perimeter
Sewer Private Sewer
Water Public
Read Less Info
Want to know what your home might be worth? Contact us for a FREE valuation!

Our team is ready to help you sell your home for the highest possible price ASAP
Bought with Germain Dugre • WEICHERT, REALTORS® - Briarwood Real Estate



