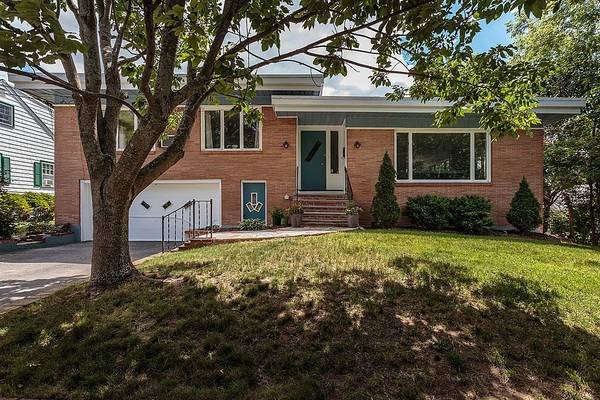For more information regarding the value of a property, please contact us for a free consultation.
Key Details
Sold Price $780,000
Property Type Single Family Home
Sub Type Single Family Residence
Listing Status Sold
Purchase Type For Sale
Square Footage 2,529 sqft
Price per Sqft $308
MLS Listing ID 72346491
Sold Date 07/31/18
Bedrooms 3
Full Baths 2
Half Baths 1
Year Built 1955
Annual Tax Amount $8,905
Tax Year 2018
Lot Size 9,147 Sqft
Acres 0.21
Property Description
Sun-filled Bishop area multi-level home! Beautiful natural light flows through the step-down fireplace living room, dining room and the updated granite kitchen with island. The family room off the back of the home leads to the back yard with new white picket fence and a natural rock garden creates additional privacy. Three good size bedrooms with great closet space and a master with half bath. This home is the perfect blend of open concept, great for entertaining, while still offering plenty of separate spaces as well. The finished lower level with additional above grade living space and full bath could be updated to create that bonus space you need! Refinished hard wood floors throughout, freshly painted inside and out, gas heat, two car garage, separate laundry area and updated landscaping! Conveniently located near the Minuteman Bike Path! Leave your car at home and commute via bike or public transportation!
Location
State MA
County Middlesex
Zoning R1
Direction Summer St. to Cutter Hill Rd.
Rooms
Basement Full, Finished, Walk-Out Access, Interior Entry, Garage Access
Primary Bedroom Level Second
Interior
Heating Baseboard, Natural Gas
Cooling Wall Unit(s)
Flooring Hardwood
Fireplaces Number 2
Appliance Range, Dishwasher, Disposal, Refrigerator, Washer, Dryer, Utility Connections for Electric Range, Utility Connections for Electric Oven, Utility Connections for Electric Dryer
Laundry In Basement
Basement Type Full, Finished, Walk-Out Access, Interior Entry, Garage Access
Exterior
Garage Spaces 2.0
Community Features Public Transportation, Shopping, Park, Walk/Jog Trails, Bike Path, Public School
Utilities Available for Electric Range, for Electric Oven, for Electric Dryer
Total Parking Spaces 2
Garage Yes
Building
Foundation Other
Sewer Public Sewer
Water Public
Read Less Info
Want to know what your home might be worth? Contact us for a FREE valuation!

Our team is ready to help you sell your home for the highest possible price ASAP
Bought with Team Patti Brainard • Coldwell Banker Residential Brokerage - Cambridge - Huron Ave.



