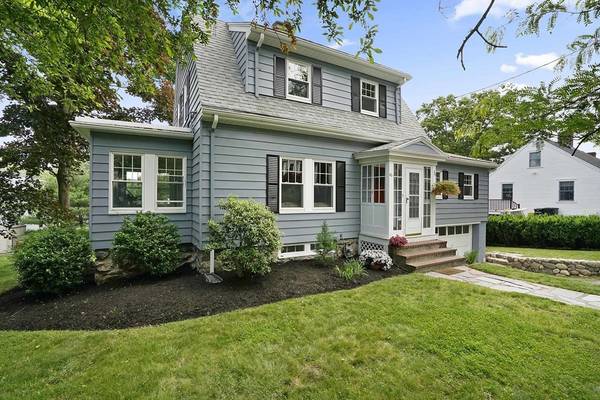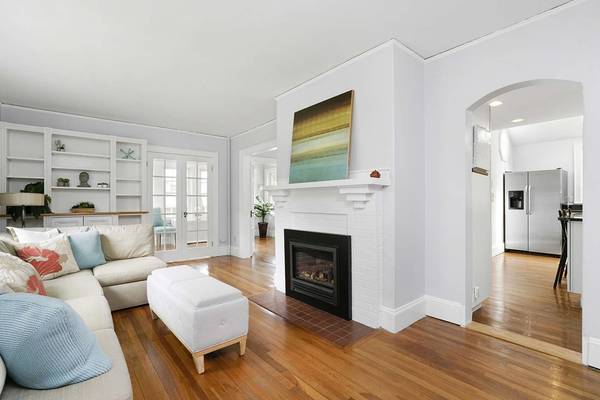For more information regarding the value of a property, please contact us for a free consultation.
Key Details
Sold Price $933,000
Property Type Single Family Home
Sub Type Single Family Residence
Listing Status Sold
Purchase Type For Sale
Square Footage 2,325 sqft
Price per Sqft $401
MLS Listing ID 72346475
Sold Date 07/27/18
Style Colonial, Gambrel /Dutch
Bedrooms 3
Full Baths 2
Half Baths 1
Year Built 1922
Annual Tax Amount $11,383
Tax Year 2018
Lot Size 8,276 Sqft
Acres 0.19
Property Description
Pristine 3 bedroom, 2.5 bathroom Dutch Colonial sited on a large private lot in a fantastic location, boasting all the desired amenities for today's lifestyle. This home enjoys many renovations, including a gourmet granite kitchen with breakfast bar, stainless appliances, sky lights and an eat-in area with sliding doors to an oversized deck, double pane insulated windows, master bathroom with skylights, many built-ins, gas fireplace, newer 1/2 bath in large finished lower level, and fabulous paver patio with a built-in stone firepit. Located near the top of a dead end street, this pretty home is walking distance to Clarke Middle School, conservation trails, Lexington High School and Lexington center! Move-in condition, perfect location, wonderful neighborhood…this home checks every box!
Location
State MA
County Middlesex
Zoning RS
Direction Kendall Road to Farmcrest
Rooms
Family Room Bathroom - Half, Flooring - Vinyl, Exterior Access
Basement Full, Finished, Interior Entry, Garage Access
Primary Bedroom Level First
Dining Room Flooring - Hardwood, Slider
Kitchen Skylight, Flooring - Hardwood, Dining Area, Breakfast Bar / Nook, Recessed Lighting, Remodeled, Peninsula
Interior
Interior Features Sun Room, Play Room
Heating Baseboard, Hot Water, Natural Gas
Cooling Central Air, 3 or More, Other
Flooring Tile, Vinyl, Carpet, Hardwood, Flooring - Hardwood
Fireplaces Number 1
Fireplaces Type Living Room
Appliance Range, Dishwasher, Disposal, Refrigerator, Washer, Dryer, Gas Water Heater, Tank Water Heater, Utility Connections for Gas Range
Laundry In Basement
Basement Type Full, Finished, Interior Entry, Garage Access
Exterior
Exterior Feature Rain Gutters, Professional Landscaping, Garden
Garage Spaces 1.0
Community Features Public Transportation, Shopping, Pool, Tennis Court(s), Park, Walk/Jog Trails, Golf, Medical Facility, Laundromat, Bike Path, Conservation Area, Highway Access, House of Worship, Private School, Public School
Utilities Available for Gas Range
Roof Type Shingle
Total Parking Spaces 2
Garage Yes
Building
Lot Description Cleared, Gentle Sloping
Foundation Stone
Sewer Public Sewer
Water Public
Schools
Middle Schools Clarke
High Schools Lexington High
Others
Acceptable Financing Contract
Listing Terms Contract
Read Less Info
Want to know what your home might be worth? Contact us for a FREE valuation!

Our team is ready to help you sell your home for the highest possible price ASAP
Bought with Yongcheng Wang • Phoenix Real Estate Partners, LLC



