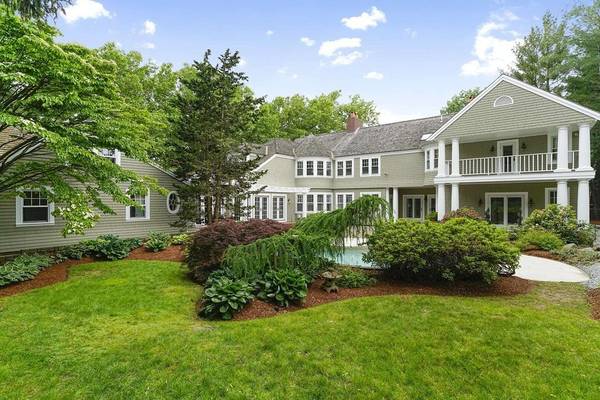For more information regarding the value of a property, please contact us for a free consultation.
Key Details
Sold Price $1,700,000
Property Type Single Family Home
Sub Type Single Family Residence
Listing Status Sold
Purchase Type For Sale
Square Footage 6,523 sqft
Price per Sqft $260
MLS Listing ID 72346481
Sold Date 07/23/18
Style Shingle
Bedrooms 6
Full Baths 7
Half Baths 1
HOA Y/N false
Year Built 1985
Annual Tax Amount $31,031
Tax Year 2018
Lot Size 0.730 Acres
Acres 0.73
Property Description
Exquisite Shingle Style home, superbly crafted by renowned architect Robert Stern, provides a sophisticated open floor plan with rich architectural details and extensive custom millwork designed for maximum utility, providing elegant spaces for grand entertaining and exceptional livability. The verdant, manicured grounds are an extension of every room enhancing the open feeling while taking advantage of abundant natural light.The heart of this home, is an inviting chef's eat-in kitchen with top of the line appliances & sizable granite island for family gatherings w/ graceful flow throughout the first level.The upstairs boasts 4 ensuite bedrooms, including two master suites & a separate fully equipped au pair suite.This versatile home offers exciting surprises: sauna,wine room, kitchenettes,cedar closets,expansive finished lower level for gym, theatre or play area. An amazing family retreat,only 10 miles from Boston, freshly painted & meticulously maintained, move in ready for summer!
Location
State MA
County Middlesex
Zoning RO4
Direction Concord Ave. to Hampton Road
Rooms
Family Room Flooring - Wall to Wall Carpet, Exterior Access, Recessed Lighting, Slider
Basement Full, Partially Finished, Interior Entry, Sump Pump
Primary Bedroom Level Second
Dining Room Flooring - Hardwood, Chair Rail, Exterior Access
Kitchen Flooring - Hardwood, Dining Area, Pantry, Countertops - Stone/Granite/Solid, French Doors, Kitchen Island, Wet Bar, Exterior Access, Recessed Lighting, Second Dishwasher, Stainless Steel Appliances
Interior
Interior Features Bathroom - Full, Wet bar, Recessed Lighting, Steam / Sauna, Closet - Walk-in, Ceiling - Cathedral, Closet, Closet/Cabinets - Custom Built, Bathroom - Tiled With Tub, Office, Second Master Bedroom, Mud Room, Media Room, Wine Cellar, Bathroom, Central Vacuum, Sauna/Steam/Hot Tub, Wet Bar
Heating Baseboard, Natural Gas
Cooling Central Air
Flooring Tile, Carpet, Marble, Hardwood, Wood Laminate, Flooring - Wall to Wall Carpet, Flooring - Hardwood, Flooring - Stone/Ceramic Tile
Fireplaces Number 2
Fireplaces Type Family Room, Living Room
Appliance Range, Dishwasher, Disposal, Microwave, Refrigerator, Vacuum System, Range Hood, Tank Water Heater, Utility Connections for Gas Range
Laundry In Basement, Washer Hookup
Basement Type Full, Partially Finished, Interior Entry, Sump Pump
Exterior
Exterior Feature Balcony, Rain Gutters, Professional Landscaping, Sprinkler System, Decorative Lighting
Garage Spaces 3.0
Fence Fenced
Pool In Ground, Pool - Inground Heated
Community Features Public Transportation, Shopping, Pool, Tennis Court(s), Park, Walk/Jog Trails, Golf, Medical Facility, Laundromat, Bike Path, Conservation Area, Highway Access, House of Worship, Private School, Public School
Utilities Available for Gas Range, Washer Hookup
Roof Type Wood
Total Parking Spaces 6
Garage Yes
Private Pool true
Building
Lot Description Cul-De-Sac, Corner Lot
Foundation Concrete Perimeter
Sewer Public Sewer
Water Public
Schools
Elementary Schools Bowman
Middle Schools Clarke
High Schools Lhs
Others
Acceptable Financing Contract
Listing Terms Contract
Read Less Info
Want to know what your home might be worth? Contact us for a FREE valuation!

Our team is ready to help you sell your home for the highest possible price ASAP
Bought with Jodi Winchester • Coldwell Banker Residential Brokerage - Lexington



