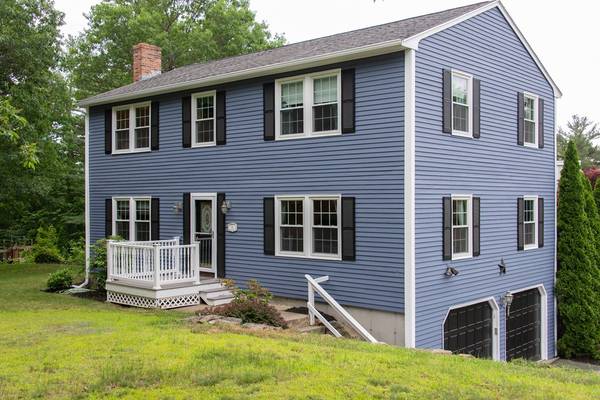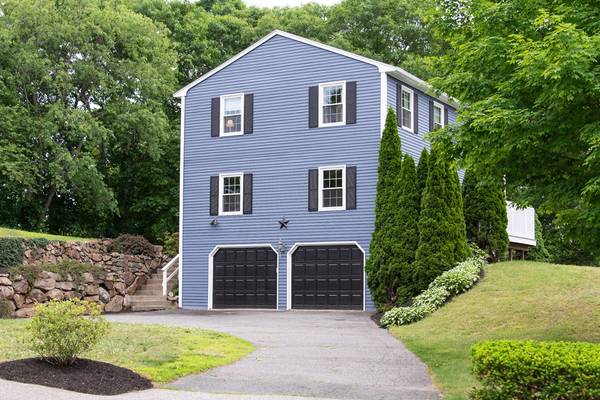For more information regarding the value of a property, please contact us for a free consultation.
Key Details
Sold Price $615,000
Property Type Single Family Home
Sub Type Single Family Residence
Listing Status Sold
Purchase Type For Sale
Square Footage 2,080 sqft
Price per Sqft $295
MLS Listing ID 72346531
Sold Date 07/26/18
Style Colonial
Bedrooms 4
Full Baths 2
Half Baths 1
Year Built 1987
Annual Tax Amount $7,007
Tax Year 2018
Lot Size 0.510 Acres
Acres 0.51
Property Description
4+ Bedroom 2.5 bath Colonial in desirable Centerville neighborhood. The first floor offers an updated kitchen, versatile living and family room space with fireplace, formal dining area with french doors, and a half bath. The second floor contains a master bedroom/master bath, 4 additional bedrooms, another possible bedroom currently being used as office/laundry, and another full bath bath. Some of the features include a 2 car garage, hardwood floors throughout entire first floor, fresh paint, newer flooring, private half acre yard.
Location
State MA
County Essex
Zoning R22
Direction Essex St. to Essex Ave. to Old Rubbly
Rooms
Family Room Flooring - Hardwood
Basement Full, Interior Entry, Garage Access, Concrete, Unfinished
Primary Bedroom Level Second
Dining Room Flooring - Hardwood, French Doors
Kitchen Flooring - Hardwood, Countertops - Stone/Granite/Solid, Recessed Lighting
Interior
Interior Features Recessed Lighting, Home Office
Heating Baseboard, Oil
Cooling None
Flooring Vinyl, Carpet, Hardwood, Flooring - Hardwood
Fireplaces Number 1
Fireplaces Type Living Room
Appliance Range, Trash Compactor, Countertop Range, Refrigerator, Oil Water Heater, Utility Connections for Electric Range, Utility Connections for Electric Oven, Utility Connections for Electric Dryer
Laundry Dryer Hookup - Electric, Washer Hookup
Basement Type Full, Interior Entry, Garage Access, Concrete, Unfinished
Exterior
Exterior Feature Rain Gutters
Garage Spaces 2.0
Utilities Available for Electric Range, for Electric Oven, for Electric Dryer, Washer Hookup
Roof Type Shingle
Total Parking Spaces 4
Garage Yes
Building
Lot Description Easements
Foundation Concrete Perimeter
Sewer Public Sewer
Water Public
Architectural Style Colonial
Schools
Elementary Schools Centerville
Middle Schools Beverly Middle
High Schools Beverly High
Read Less Info
Want to know what your home might be worth? Contact us for a FREE valuation!

Our team is ready to help you sell your home for the highest possible price ASAP
Bought with Sarah & Associates • Keller Williams Realty Evolution



