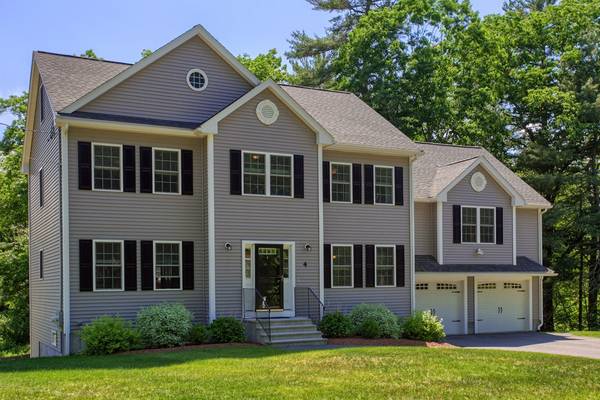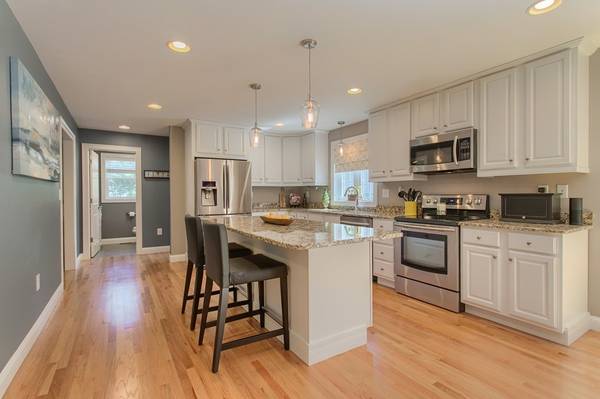For more information regarding the value of a property, please contact us for a free consultation.
Key Details
Sold Price $690,000
Property Type Single Family Home
Sub Type Single Family Residence
Listing Status Sold
Purchase Type For Sale
Square Footage 3,079 sqft
Price per Sqft $224
MLS Listing ID 72346867
Sold Date 09/17/18
Style Colonial
Bedrooms 4
Full Baths 2
Half Baths 1
HOA Y/N false
Year Built 2013
Annual Tax Amount $8,125
Tax Year 2018
Lot Size 0.930 Acres
Acres 0.93
Property Description
Your dream home! As you enter this home, you will realize every detail is complete. Entertaining is a pleasure in this open concept home. Chef's kitchen complete w/center island, granite countertops & SS appliances. Off kitchen is walk-in pantry for even more storage or wine room. Step onto the oversized deck-perfect for summer BBQs or just relaxing. Gas fireplaced grand family room is great for watching the game or hanging out w/family & friends. Formal living room & dining room round off the 1st floor. The 2nd floor boasts master bedroom w/walk-in closet & en-suite, plus 3 addt'l bedrooms & full bath. Wait, there is more! Walk up attic would make a perfect teen suite or media room-the possibilities are endless! All this situated on a large lot in a convenient location close to Burlington line & major routes. Additional features: maintenance free exterior & deck, owned solar panels w/an estimated annual production of 7,521 kWh.
Location
State MA
County Middlesex
Zoning 2
Direction Allen Road to Ravine Road to Dell Hollow Road
Rooms
Family Room Cathedral Ceiling(s), Flooring - Hardwood, Cable Hookup
Basement Full, Walk-Out Access, Interior Entry, Concrete
Dining Room Flooring - Hardwood, Wainscoting
Kitchen Flooring - Hardwood, Dining Area, Countertops - Stone/Granite/Solid, Kitchen Island, Deck - Exterior, Exterior Access, Recessed Lighting, Slider, Stainless Steel Appliances
Interior
Heating Forced Air, Propane
Cooling Central Air
Flooring Wood, Tile, Carpet, Hardwood
Fireplaces Number 1
Fireplaces Type Family Room
Appliance Range, Dishwasher, Microwave, Tank Water Heaterless, Plumbed For Ice Maker, Utility Connections for Gas Range
Laundry Flooring - Stone/Ceramic Tile, Gas Dryer Hookup, Washer Hookup, Second Floor
Basement Type Full, Walk-Out Access, Interior Entry, Concrete
Exterior
Exterior Feature Professional Landscaping
Garage Spaces 2.0
Community Features Shopping, Public School
Utilities Available for Gas Range, Washer Hookup, Icemaker Connection
Roof Type Shingle
Total Parking Spaces 6
Garage Yes
Building
Lot Description Wooded, Gentle Sloping
Foundation Concrete Perimeter
Sewer Private Sewer
Water Public
Architectural Style Colonial
Schools
Elementary Schools Ditson
Middle Schools Locke
High Schools Bhs
Others
Senior Community false
Read Less Info
Want to know what your home might be worth? Contact us for a FREE valuation!

Our team is ready to help you sell your home for the highest possible price ASAP
Bought with Gulambasir Nagpuria • Green Star Realty



