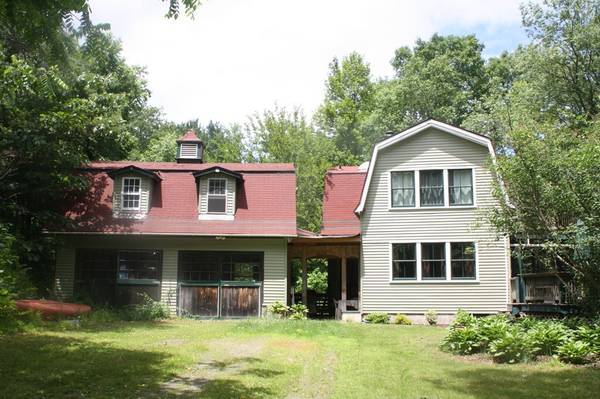For more information regarding the value of a property, please contact us for a free consultation.
Key Details
Sold Price $228,000
Property Type Single Family Home
Sub Type Single Family Residence
Listing Status Sold
Purchase Type For Sale
Square Footage 1,429 sqft
Price per Sqft $159
MLS Listing ID 72348136
Sold Date 09/21/18
Style Colonial
Bedrooms 2
Full Baths 1
Half Baths 1
Year Built 1974
Annual Tax Amount $3,782
Tax Year 2018
Lot Size 2.000 Acres
Acres 2.0
Property Description
Looking for that perfect get-away that you can also call home? This may be just the place! Post and beam construction -- designed to take in the view of Mt. Toby and the serenity of the surrounding protected farmland. You will enjoy everything about this 2 acre lot on it's dead-end road. Open 1st floor with good sized rooms and windows, windows, windows everywhere! Living room designed to keep you feeling cozy from all Mother Nature has in store -- cathedral ceiling and windows to watch the show! Very nicely planned kitchen and dining room with the deck right there! "Updated Baths", Oversized 2 car garage with loft provides room for studio or playroom! And don't forget the pole shed - use this for firewood or boat storage. This is the place to relax and recharge on the weekends, holidays or anytime, all while being close enough to major commuter routes so that the only challenge presented in getting to work or appointments is the challenge of actually having to leave your home!
Location
State MA
County Franklin
Zoning RA
Direction Sunderland Road to River Road to Sunrise Ave
Rooms
Basement Full, Walk-Out Access, Interior Entry
Primary Bedroom Level Second
Dining Room Flooring - Hardwood, Deck - Exterior
Kitchen Flooring - Stone/Ceramic Tile, Deck - Exterior
Interior
Interior Features Other
Heating Forced Air, Electric Baseboard, Oil
Cooling None
Flooring Wood, Tile, Hardwood
Appliance Range, Dishwasher, Refrigerator, Electric Water Heater, Tank Water Heater, Utility Connections for Electric Range, Utility Connections for Electric Dryer
Laundry Electric Dryer Hookup, Washer Hookup
Basement Type Full, Walk-Out Access, Interior Entry
Exterior
Garage Spaces 2.0
Community Features Conservation Area, Highway Access, House of Worship, Private School, Public School
Utilities Available for Electric Range, for Electric Dryer, Washer Hookup
View Y/N Yes
View Scenic View(s)
Roof Type Shingle
Total Parking Spaces 6
Garage Yes
Building
Lot Description Gentle Sloping, Level
Foundation Concrete Perimeter, Irregular
Sewer Private Sewer
Water Private
Architectural Style Colonial
Schools
Elementary Schools Deerfield Ele
Middle Schools Frontier M S
High Schools Frontier H S
Others
Senior Community false
Acceptable Financing Contract
Listing Terms Contract
Read Less Info
Want to know what your home might be worth? Contact us for a FREE valuation!

Our team is ready to help you sell your home for the highest possible price ASAP
Bought with Greg Stutsman • Sawicki Real Estate



