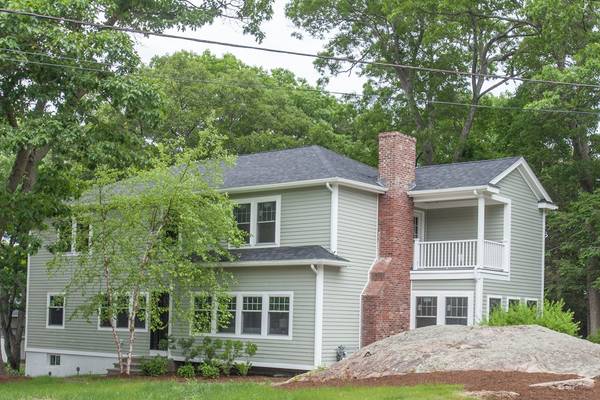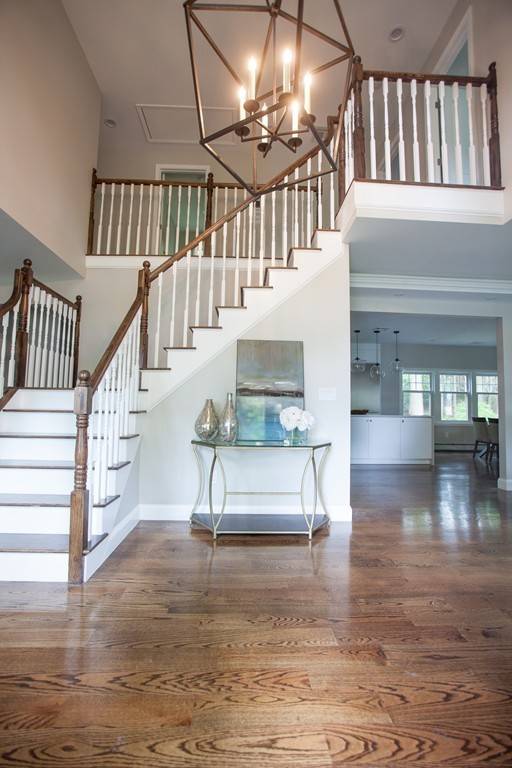For more information regarding the value of a property, please contact us for a free consultation.
Key Details
Sold Price $1,573,000
Property Type Single Family Home
Sub Type Single Family Residence
Listing Status Sold
Purchase Type For Sale
Square Footage 3,278 sqft
Price per Sqft $479
MLS Listing ID 72348148
Sold Date 11/15/18
Style Colonial
Bedrooms 5
Full Baths 3
Half Baths 2
Year Built 1952
Annual Tax Amount $12,141
Tax Year 2018
Lot Size 0.340 Acres
Acres 0.34
Property Description
Beautifully appointed brand new full-scale renovation ideally located in coveted Linden Square & Sprague School neighborhood, literally a minute from school, shops, restaurants and train. Designed with large windows, elegant transitional finishes and an open floor plan, this gracious home provides the perfect backdrop for a contemporary lifestyle with ease. A dramatic 2-story reception foyer welcomes you into an inviting fireplaced living room with ambient lighting. Adjoining sun-splashed dining room opens to adjacent sunroom with walls of windows. Stunning white quartz and stainless kitchen with large center island and Architectural Digest worthy fixtures sets the stage for interior finishes throughout that honor timeless design traditions with clean elegant lines . An en suite bedroom and a private office complete the 1st floor. 2nd floor offers a gracious master suite with deck and 3 additional bedrooms. Newly finished lower level game room offers endless possibilities!
Location
State MA
County Norfolk
Zoning SR10
Direction Oak or Pleasant to Ivy Road
Rooms
Basement Full, Finished, Interior Entry, Garage Access
Primary Bedroom Level Second
Dining Room Flooring - Hardwood, Open Floorplan
Kitchen Flooring - Hardwood, Dining Area, Countertops - Stone/Granite/Solid, Kitchen Island, Cabinets - Upgraded, Open Floorplan, Recessed Lighting, Remodeled, Stainless Steel Appliances
Interior
Interior Features Recessed Lighting, Office, Sun Room, Game Room
Heating Baseboard, Natural Gas
Cooling Central Air
Flooring Wood, Tile, Flooring - Hardwood, Flooring - Stone/Ceramic Tile
Fireplaces Number 1
Fireplaces Type Living Room
Appliance Range, Dishwasher, Refrigerator, Freezer, Range Hood
Laundry Second Floor
Basement Type Full, Finished, Interior Entry, Garage Access
Exterior
Exterior Feature Rain Gutters
Garage Spaces 2.0
Community Features Public Transportation, Shopping, Tennis Court(s), Park, Walk/Jog Trails, Bike Path, Conservation Area, Highway Access, House of Worship, Private School, Public School, University
Roof Type Shingle
Total Parking Spaces 4
Garage Yes
Building
Lot Description Corner Lot
Foundation Concrete Perimeter
Sewer Public Sewer
Water Public
Architectural Style Colonial
Read Less Info
Want to know what your home might be worth? Contact us for a FREE valuation!

Our team is ready to help you sell your home for the highest possible price ASAP
Bought with Team Lynch Real Estate Consultants • William Raveis R.E. & Home Services



