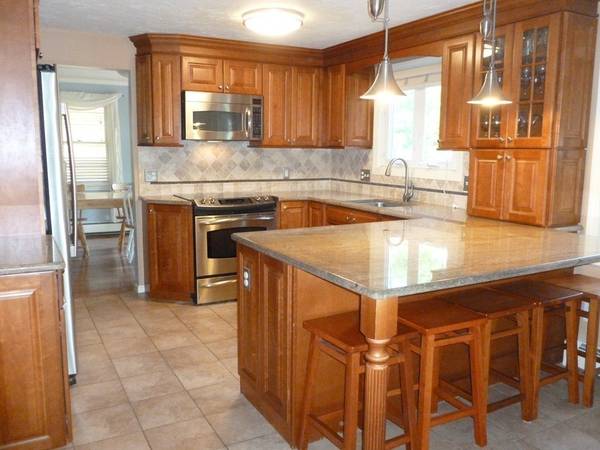For more information regarding the value of a property, please contact us for a free consultation.
Key Details
Sold Price $425,000
Property Type Single Family Home
Sub Type Single Family Residence
Listing Status Sold
Purchase Type For Sale
Square Footage 1,685 sqft
Price per Sqft $252
MLS Listing ID 72348211
Sold Date 08/29/18
Style Cape
Bedrooms 3
Full Baths 1
Half Baths 1
HOA Y/N false
Year Built 1985
Annual Tax Amount $5,453
Tax Year 2018
Lot Size 0.490 Acres
Acres 0.49
Property Description
Beautifully maintained 3 bedroom Gambrel Cape in quiet neighborhood just minutes from the commuter rail. You'll love the designer kitchen with spacious pantry and SS appliances. Hardwood floors on lower level with fireplaced living room and dining room with French doors to sun deck. Recent improvements includes Exterior Painting (May 2018), high efficiency gas furnace and hot water heater (Oct 2011), waterproofing system with french drain & sump pump installed in basement (2013), pool pump (2017), two car detached garage. Enjoy summer entertaining around the gunite pool with a over-sized deck and perennial gardens. All this and more in a quiet neighborhood with great access to highways, shopping and entertainment!
Location
State MA
County Norfolk
Zoning Res
Direction Route 140 over 495 bridge, take right onto West Central St, proceed approx 1/4 mile to Conlyn Ave
Rooms
Family Room Flooring - Hardwood
Basement Full, Sump Pump, Radon Remediation System, Unfinished
Primary Bedroom Level Second
Dining Room Flooring - Hardwood, Deck - Exterior, Exterior Access
Kitchen Flooring - Stone/Ceramic Tile, Countertops - Stone/Granite/Solid, Breakfast Bar / Nook, Stainless Steel Appliances
Interior
Heating Baseboard, Natural Gas
Cooling None
Flooring Wood, Tile, Carpet
Fireplaces Number 1
Fireplaces Type Living Room
Appliance Range, Dishwasher, Disposal, Microwave, Gas Water Heater, Tank Water Heater, Utility Connections for Electric Range
Laundry First Floor, Washer Hookup
Basement Type Full, Sump Pump, Radon Remediation System, Unfinished
Exterior
Garage Spaces 2.0
Fence Fenced
Pool In Ground
Community Features Public Transportation, Shopping, Highway Access, T-Station
Utilities Available for Electric Range, Washer Hookup
Roof Type Shingle
Total Parking Spaces 4
Garage Yes
Private Pool true
Building
Lot Description Corner Lot, Wooded, Level
Foundation Concrete Perimeter
Sewer Public Sewer
Water Public
Architectural Style Cape
Schools
Elementary Schools Oak St
Middle Schools Franklin Middle
High Schools Franklin Hs
Others
Senior Community false
Read Less Info
Want to know what your home might be worth? Contact us for a FREE valuation!

Our team is ready to help you sell your home for the highest possible price ASAP
Bought with Mary Anne Sannicandro • Realty Executives Boston West



