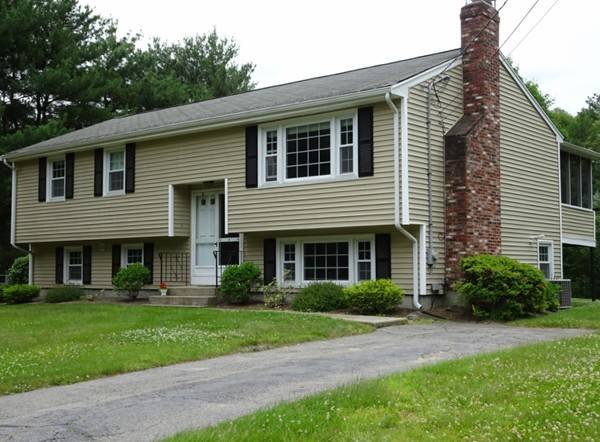For more information regarding the value of a property, please contact us for a free consultation.
Key Details
Sold Price $375,000
Property Type Single Family Home
Sub Type Single Family Residence
Listing Status Sold
Purchase Type For Sale
Square Footage 1,400 sqft
Price per Sqft $267
Subdivision Flintlock Acres! Desirable & Renowned Neighborhood!
MLS Listing ID 72348277
Sold Date 09/07/18
Bedrooms 3
Full Baths 2
Year Built 1974
Annual Tax Amount $5,800
Tax Year 2018
Lot Size 0.740 Acres
Acres 0.74
Property Description
GREAT PRICE! OPEN SUN.11:30-1:30. UPDATED & PRISTINE! ORIGINAL OWNER, SUPERB NEIGHBORHOOD..3/4 ACRE Setting, LEVEL LOT, abutting woods. CENTRAL AC! Enjoy OPEN FLOOR PLAN from Spacious FIRE-PLACED-Woodstove Insert in Living Room with Picture window, to Dining area & 2-SEASON PORCH! 36" Tall Light Oak Cabinets with Brushed Nickel pulls, Stainless Sink-New Faucet, Pantry/Extra Cabinetry & Counter space too! QUEEN MASTER BEDROOM WITH HOLLYWOOD FULL BATHROOM(access from Master & Hallway), Comfort Height White top Vanity & TotoToilet..Wonderful FINISHED LOWER LEVEL with neutral Tiled flooring, 3/4 Bathroom, Laundry area & Furnace rm. Convenient LARGE UNFINISHED ROOM/STORAGE & CLOSETS, WITH WALK-OUT to BACK YARD! Nice access to Shopping, and major rts. UPDATES/FEATURES: Thermopane Tilt Windows@10yrs.old/ GAS Furnace-2002/ GAS Hot Water Tank@4/2018/ 100AMP.CB-New, & New Exterior Meter Box&Service Cable@5/2018/ Freshly Painted Neutral Interiorl! PUBLIC W&SEWER. SEE NEW SHOWING TIMES!
Location
State MA
County Norfolk
Zoning res
Direction Farm Rd. to Brandywine to Independence.
Rooms
Family Room Flooring - Stone/Ceramic Tile, Window(s) - Picture
Basement Full, Partially Finished, Walk-Out Access, Interior Entry, Sump Pump, Concrete
Primary Bedroom Level First
Dining Room Flooring - Wall to Wall Carpet, Deck - Exterior, Open Floorplan, Slider
Kitchen Flooring - Vinyl, Pantry, Cabinets - Upgraded
Interior
Heating Forced Air, Natural Gas
Cooling Central Air
Flooring Tile, Vinyl, Carpet
Fireplaces Number 1
Appliance Range, Dishwasher, Disposal, Microwave, Refrigerator, Washer, Dryer, Gas Water Heater, Tank Water Heater, Utility Connections for Gas Range, Utility Connections for Gas Oven
Laundry Flooring - Stone/Ceramic Tile, In Basement, Washer Hookup
Basement Type Full, Partially Finished, Walk-Out Access, Interior Entry, Sump Pump, Concrete
Exterior
Community Features Shopping, Public School, Sidewalks
Utilities Available for Gas Range, for Gas Oven, Washer Hookup
Roof Type Shingle
Total Parking Spaces 4
Garage No
Building
Lot Description Wooded, Level
Foundation Concrete Perimeter
Sewer Public Sewer
Water Public
Schools
Elementary Schools C.Brown-Parkst.
Middle Schools Millis Middle
High Schools Millis Hs
Others
Acceptable Financing Contract
Listing Terms Contract
Read Less Info
Want to know what your home might be worth? Contact us for a FREE valuation!

Our team is ready to help you sell your home for the highest possible price ASAP
Bought with Alex Jowdy • RE/MAX Distinct Advantage



