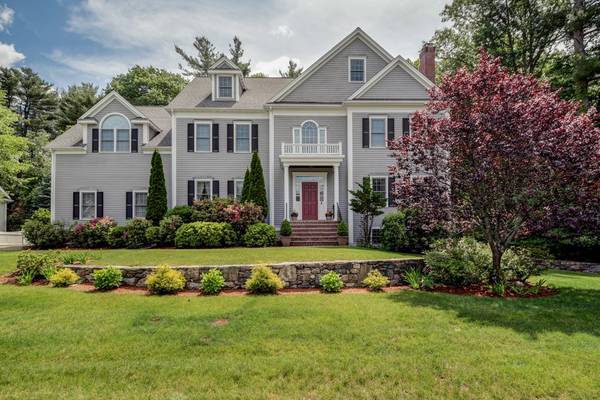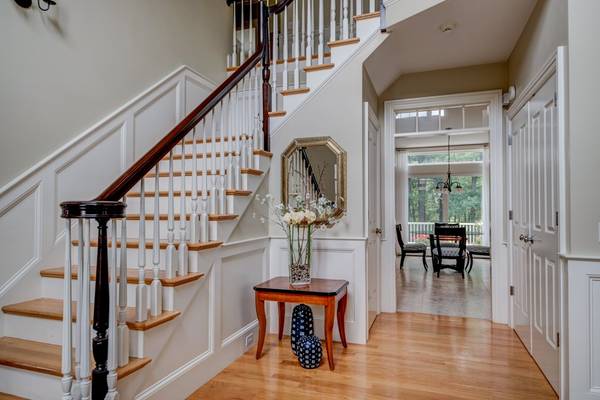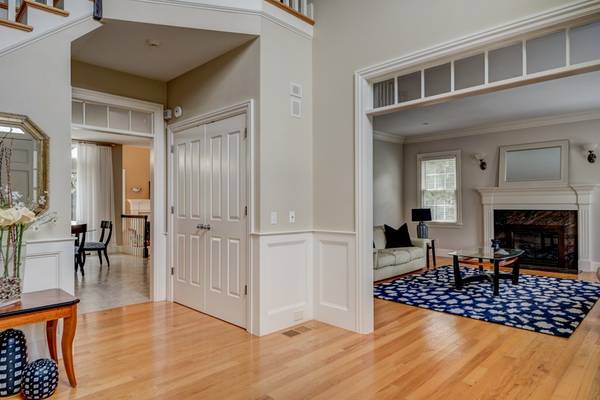For more information regarding the value of a property, please contact us for a free consultation.
Key Details
Sold Price $1,270,000
Property Type Single Family Home
Sub Type Single Family Residence
Listing Status Sold
Purchase Type For Sale
Square Footage 4,934 sqft
Price per Sqft $257
Subdivision Winter Oaks
MLS Listing ID 72348888
Sold Date 09/26/18
Style Colonial
Bedrooms 5
Full Baths 3
Half Baths 1
Year Built 2005
Annual Tax Amount $16,208
Tax Year 2018
Lot Size 0.670 Acres
Acres 0.67
Property Description
Beautiful MINT 5 bedroom colonial with outstanding amenities. Located on a cul de sac of similar homes, the welcoming light-filled 2-story foyer flows to living and dining rooms featuring inlaid flooring, moldings and a fireplace. The spacious, bright & well-equipped kitchen features Bosch and JennAire appliances, beautiful upscale cabinetry with separate pantry, & a very generous eat-in area The very ample fireplaced family room is right off the kitchen and offers easy access to the Trex deck and attractive yard with lovely plantings & stone wall. There are 5 bedrooms and 3 more baths on the second floor along with a terrific laundry featuring cabinets, sink, w/d. The Master features a walk-in closet, hardwood flooring, en suite large bath with glass shower, double vanity. There is a very spacious stand-up unfinished third level just perfect for any expansion, The lower level is ready for finishing! Great commuting location.
Location
State MA
County Middlesex
Zoning RSC
Direction Route 27 to Winter Street to Jennison Circle
Rooms
Family Room Cathedral Ceiling(s), Flooring - Hardwood
Basement Full, Interior Entry, Garage Access, Concrete
Primary Bedroom Level Second
Dining Room Flooring - Stone/Ceramic Tile
Kitchen Skylight, Cathedral Ceiling(s), Flooring - Stone/Ceramic Tile, Countertops - Stone/Granite/Solid
Interior
Interior Features Bathroom, Central Vacuum
Heating Forced Air, Natural Gas
Cooling Central Air
Flooring Tile, Carpet, Hardwood, Flooring - Stone/Ceramic Tile
Fireplaces Number 2
Fireplaces Type Family Room, Living Room
Appliance Oven, Dishwasher, Disposal, Microwave, Countertop Range, Refrigerator, Washer, Dryer, Gas Water Heater, Tank Water Heater, Utility Connections for Gas Range, Utility Connections for Electric Dryer
Laundry Flooring - Stone/Ceramic Tile, Second Floor, Washer Hookup
Basement Type Full, Interior Entry, Garage Access, Concrete
Exterior
Exterior Feature Rain Gutters, Professional Landscaping, Sprinkler System, Stone Wall
Garage Spaces 3.0
Community Features Shopping, Park, Medical Facility, Conservation Area, Private School
Utilities Available for Gas Range, for Electric Dryer, Washer Hookup
Roof Type Shingle
Total Parking Spaces 6
Garage Yes
Building
Lot Description Cul-De-Sac
Foundation Concrete Perimeter
Sewer Public Sewer
Water Public
Architectural Style Colonial
Schools
Elementary Schools Ben-Hem
Middle Schools Wilson
High Schools Natick
Others
Acceptable Financing Contract
Listing Terms Contract
Read Less Info
Want to know what your home might be worth? Contact us for a FREE valuation!

Our team is ready to help you sell your home for the highest possible price ASAP
Bought with Barbara Miller • Compass



