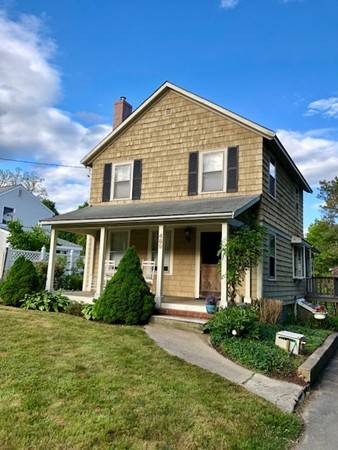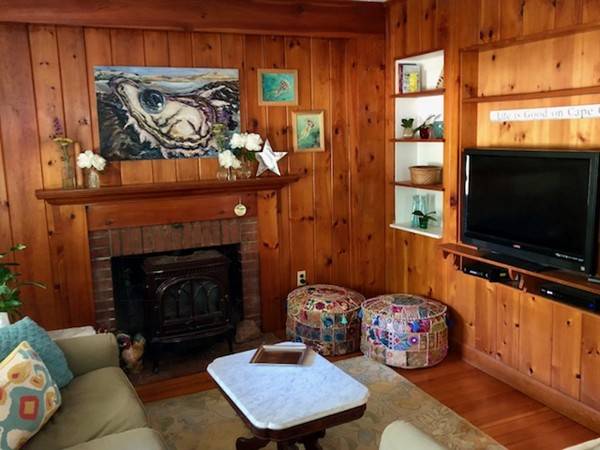For more information regarding the value of a property, please contact us for a free consultation.
Key Details
Sold Price $312,000
Property Type Single Family Home
Sub Type Single Family Residence
Listing Status Sold
Purchase Type For Sale
Square Footage 1,232 sqft
Price per Sqft $253
MLS Listing ID 72349150
Sold Date 08/15/18
Style Farmhouse
Bedrooms 3
Full Baths 1
Half Baths 1
HOA Y/N false
Year Built 1945
Annual Tax Amount $2,278
Tax Year 2018
Lot Size 0.260 Acres
Acres 0.26
Property Description
So charming! Just driving by and seeing the pretty lawn and beautiful landscaping of this farmhouse with rockers on the front porch will make you want to come in and stay! The first floor has kitchen with built-in recycling center(all appliances will stay), a half bath, dining area with bay window, living room with hardwood floors, built-in bookcases and gas stove insert, and a first floor bedroom currently being used an as office with stained glass window and sliding barn door. The second floor has two bedrooms and a full bath. The master bedroom has French doors to a dressing room/walk-in closet that is awesome. Back deck (awning included) and outdoor shower overlook the patios, garden and back yard. The garage/barn is huge with tons of storage, a built-in workbench and a second built-in potting bench complete with marble top. There's also a boat pad next to the barn to store your boat, Monument Beach Marina is only a half-mile away. Heat is Natural Gas steam radiators. A real winner
Location
State MA
County Barnstable
Area Pocasset
Zoning R40
Direction Across from Midway Rd.
Rooms
Basement Partial, Interior Entry, Bulkhead
Primary Bedroom Level Second
Interior
Heating Steam, Natural Gas
Cooling None
Flooring Wood, Vinyl
Fireplaces Number 1
Fireplaces Type Living Room
Appliance Range, Dishwasher, Microwave, Refrigerator, Gas Water Heater, Utility Connections for Gas Range
Laundry First Floor
Basement Type Partial, Interior Entry, Bulkhead
Exterior
Exterior Feature Rain Gutters, Outdoor Shower
Garage Spaces 1.0
Utilities Available for Gas Range
Waterfront Description Beach Front, Bay, 1 to 2 Mile To Beach, Beach Ownership(Public)
Roof Type Shingle
Total Parking Spaces 3
Garage Yes
Waterfront Description Beach Front, Bay, 1 to 2 Mile To Beach, Beach Ownership(Public)
Building
Lot Description Level
Foundation Concrete Perimeter, Block
Sewer Private Sewer
Water Public
Schools
Elementary Schools Peebles
Middle Schools Bourne Middle
High Schools Bourne High
Others
Senior Community false
Read Less Info
Want to know what your home might be worth? Contact us for a FREE valuation!

Our team is ready to help you sell your home for the highest possible price ASAP
Bought with Rebecca Putnam • Putnam Realty



