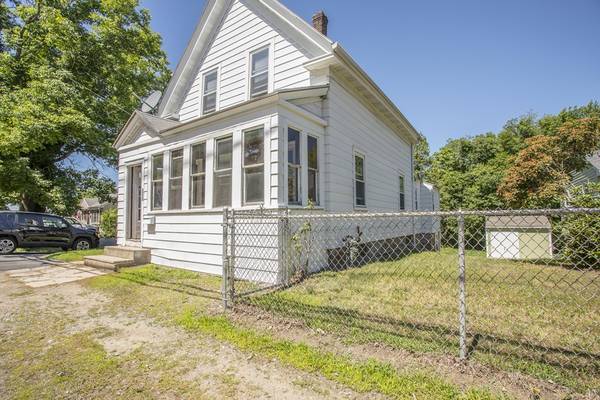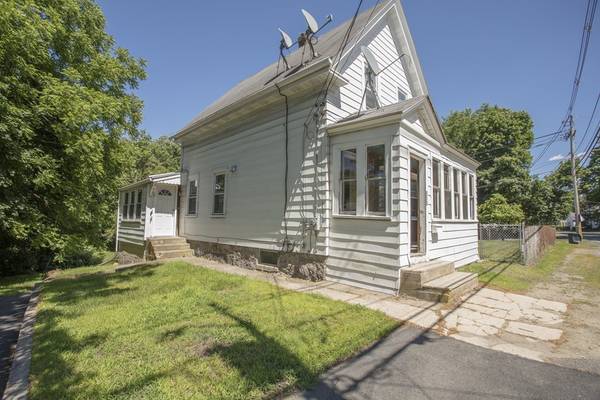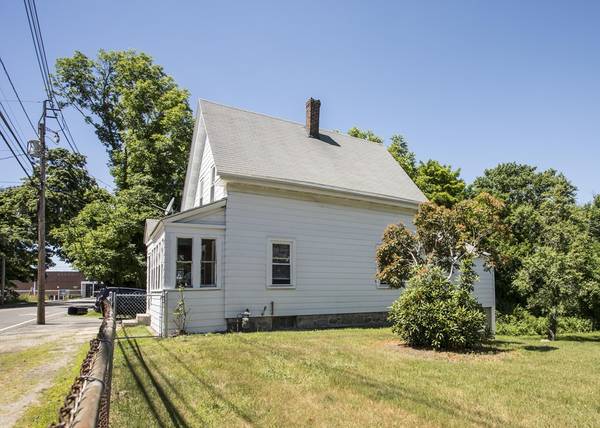For more information regarding the value of a property, please contact us for a free consultation.
Key Details
Sold Price $322,000
Property Type Single Family Home
Sub Type Single Family Residence
Listing Status Sold
Purchase Type For Sale
Square Footage 1,103 sqft
Price per Sqft $291
MLS Listing ID 72349178
Sold Date 10/18/18
Style Colonial
Bedrooms 4
Full Baths 1
HOA Y/N false
Year Built 1900
Annual Tax Amount $4,364
Tax Year 2018
Lot Size 0.660 Acres
Acres 0.66
Property Description
Welcome to Stoughton! This home is situated just north of Stoughton center and is a commuter's dream with quick highway access to all major highway routes and minutes to the commuter rail! This wonderful home shows very well and offers newly refinished hardwood floors, all new drywall and paint, updated electric, vinyl replacement windows, and private rear yard! The first floor showcases a newly remodeled bathroom with tiled shower/tub, a generous-sized bedroom, separate dining room, eat-in kitchen and a sun-room that overlooks the wooded rear yard. The second level offers the additional bedrooms. This home has also been recently connected to town sewer.
Location
State MA
County Norfolk
Zoning RU
Direction Rt. 24 to Exit 19B (Harrison Blvd.) turns into Central St., follow to left on Pearl St.
Rooms
Basement Full, Walk-Out Access, Interior Entry, Concrete
Primary Bedroom Level First
Dining Room Flooring - Hardwood
Kitchen Flooring - Stone/Ceramic Tile, Pantry, Breakfast Bar / Nook
Interior
Interior Features Sun Room
Heating Baseboard, Oil
Cooling None
Flooring Tile, Hardwood, Flooring - Hardwood
Appliance None, Oil Water Heater, Utility Connections for Gas Range, Utility Connections for Electric Dryer
Laundry Washer Hookup
Basement Type Full, Walk-Out Access, Interior Entry, Concrete
Exterior
Exterior Feature Rain Gutters
Community Features Public Transportation, Shopping, Golf, Medical Facility, Laundromat, Highway Access, House of Worship, Public School, T-Station
Utilities Available for Gas Range, for Electric Dryer, Washer Hookup
Roof Type Shingle
Total Parking Spaces 2
Garage No
Building
Lot Description Wooded, Level
Foundation Stone
Sewer Public Sewer
Water Public
Others
Senior Community false
Read Less Info
Want to know what your home might be worth? Contact us for a FREE valuation!

Our team is ready to help you sell your home for the highest possible price ASAP
Bought with Julian Addy • Success! Real Estate



