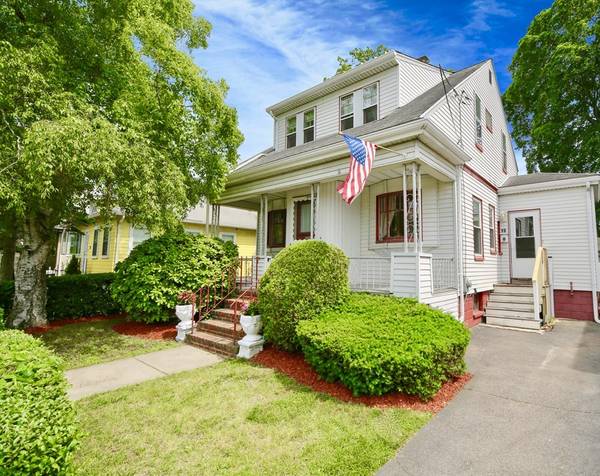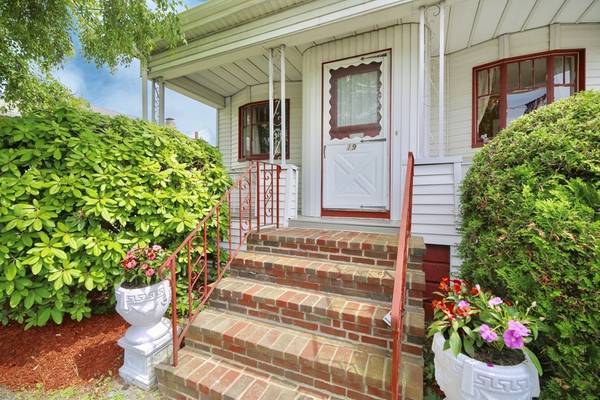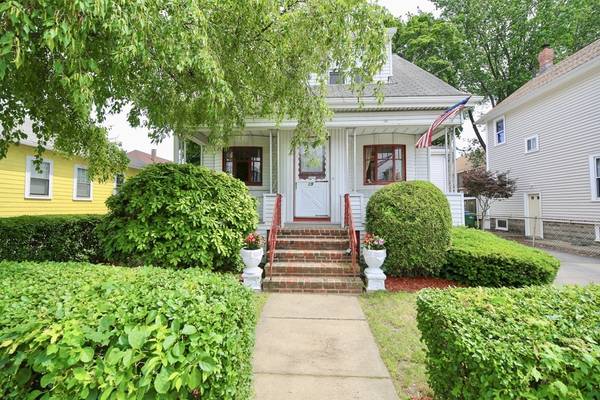For more information regarding the value of a property, please contact us for a free consultation.
Key Details
Sold Price $500,717
Property Type Single Family Home
Sub Type Single Family Residence
Listing Status Sold
Purchase Type For Sale
Square Footage 1,046 sqft
Price per Sqft $478
MLS Listing ID 72349191
Sold Date 08/02/18
Style Colonial
Bedrooms 3
Full Baths 1
HOA Y/N false
Year Built 1930
Annual Tax Amount $3,377
Tax Year 2017
Lot Size 3,920 Sqft
Acres 0.09
Property Description
OPEN HOUSE CANCELLED BOTH DAYS. Bring your creativity to this 7 room condo alternative. Nestled in the heart of South Medford, this home offers easy access to I-93, public transportation, Tufts University, plenty of restaurants, Wegman's and only 3 miles to Boston. Enter through front door into living room with bow window and original hardwood flooring; dining room has built in hutch and another bow window and hardwood. Functional Kitchen with room for dinette holds many possibilities. Newer windows throughout 1st floor. 2nd floor has 3 bedrooms (per public record) plus a home office; vintage style bathroom. Backyard is level with white vinyl fencing on front; 2 car tandem driveway, plus a garage. Laundry room located in basement along with a partially finished basement area. Hot water tank (2009); updated furnace; some evidence of knob & tube in basement; updated roof (2013). So come on by and check out for yourself what 19 Billings has to offer. House being sold "As-Is".
Location
State MA
County Middlesex
Zoning SF
Direction Main Street to Billings Ave.
Rooms
Basement Full, Interior Entry, Sump Pump
Primary Bedroom Level Second
Dining Room Flooring - Hardwood, Window(s) - Bay/Bow/Box
Kitchen Ceiling Fan(s), Flooring - Vinyl, Dining Area, Exterior Access
Interior
Interior Features Office
Heating Steam, Oil
Cooling None
Flooring Tile, Vinyl, Hardwood, Flooring - Hardwood
Appliance Range, Dishwasher, Gas Water Heater, Utility Connections for Gas Range, Utility Connections for Electric Dryer
Laundry Electric Dryer Hookup, In Basement
Basement Type Full, Interior Entry, Sump Pump
Exterior
Garage Spaces 1.0
Community Features Public Transportation, Shopping, Pool, Park, Highway Access, House of Worship, Public School, University
Utilities Available for Gas Range, for Electric Dryer
Roof Type Shingle
Total Parking Spaces 2
Garage Yes
Building
Lot Description Level
Foundation Block
Sewer Public Sewer
Water Public
Architectural Style Colonial
Others
Senior Community false
Acceptable Financing Contract
Listing Terms Contract
Read Less Info
Want to know what your home might be worth? Contact us for a FREE valuation!

Our team is ready to help you sell your home for the highest possible price ASAP
Bought with Joanna Kirylo • Griffin Properties, Inc.



