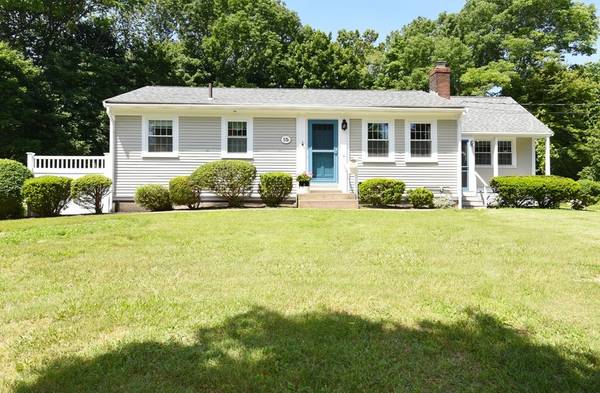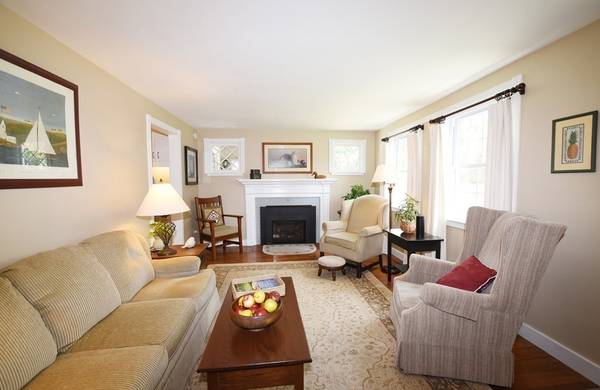For more information regarding the value of a property, please contact us for a free consultation.
Key Details
Sold Price $450,000
Property Type Single Family Home
Sub Type Single Family Residence
Listing Status Sold
Purchase Type For Sale
Square Footage 1,200 sqft
Price per Sqft $375
MLS Listing ID 72349320
Sold Date 08/06/18
Style Ranch
Bedrooms 3
Full Baths 1
Half Baths 1
HOA Y/N false
Year Built 1956
Annual Tax Amount $5,464
Tax Year 2018
Lot Size 0.560 Acres
Acres 0.56
Property Description
Home is where the heart is and you will certainly feel at home when you enter this lovely, exceptionally well cared for 3 bedroom ranch. Enjoy the ease of one floor living with plenty of room for family and friends. The living room, den and separate dining room allow for sit down dinners and comfy spots to watch tv or host the book club. This home not only has central air conditioning, generator hookup, hardwood flooring, cozy gas fireplace, enclosed sun porch, outdoor shower and a full basement..it also has a second powder room, hard to find in a cute as a button ranch! Move right in and relax, all the work has been done..the exterior of the home and bathrooms are sporting a fresh coat of paint and you'll admire the beautiful lawn and gardens through your brand new windows. All of this just moments to fabulous Scituate harbor, restaurants, commuter rail & beaches. Be prepared to fall in love, this is the ranch that everyone is looking for ~Welcome Home!
Location
State MA
County Plymouth
Zoning res
Direction First Parish Road to Kane Drive
Rooms
Family Room Closet, Closet/Cabinets - Custom Built, Flooring - Wood
Basement Full, Bulkhead, Sump Pump, Concrete
Primary Bedroom Level First
Dining Room Beamed Ceilings, Flooring - Laminate, Exterior Access, Open Floorplan, Recessed Lighting
Kitchen Flooring - Stone/Ceramic Tile, Pantry, Countertops - Upgraded, Cabinets - Upgraded, Exterior Access, Open Floorplan, Recessed Lighting
Interior
Heating Forced Air, Natural Gas
Cooling Central Air
Flooring Wood, Tile, Hardwood, Wood Laminate
Fireplaces Number 1
Fireplaces Type Living Room
Appliance Range, Dishwasher, Microwave, Freezer, Washer, Dryer, Gas Water Heater, Tank Water Heater, Plumbed For Ice Maker, Utility Connections for Electric Range, Utility Connections for Electric Dryer
Laundry Electric Dryer Hookup, Laundry Chute, Washer Hookup, In Basement
Basement Type Full, Bulkhead, Sump Pump, Concrete
Exterior
Exterior Feature Rain Gutters, Storage, Garden, Outdoor Shower
Community Features Public Transportation, Shopping, Pool, Tennis Court(s), Park, Walk/Jog Trails, Stable(s), Golf, Medical Facility, Laundromat, Bike Path, Conservation Area, Highway Access, House of Worship, Marina, Private School, Public School, T-Station
Utilities Available for Electric Range, for Electric Dryer, Washer Hookup, Icemaker Connection
Waterfront Description Beach Front, Bay, Harbor, Ocean, River, 1 to 2 Mile To Beach, Beach Ownership(Private)
Roof Type Shingle
Total Parking Spaces 4
Garage No
Waterfront Description Beach Front, Bay, Harbor, Ocean, River, 1 to 2 Mile To Beach, Beach Ownership(Private)
Building
Lot Description Level
Foundation Concrete Perimeter
Sewer Inspection Required for Sale
Water Public
Architectural Style Ranch
Schools
Elementary Schools Jenkins
Middle Schools Gates
High Schools Shs
Others
Senior Community false
Read Less Info
Want to know what your home might be worth? Contact us for a FREE valuation!

Our team is ready to help you sell your home for the highest possible price ASAP
Bought with Neagle Caffrey Team • William Raveis R.E. & Home Services



