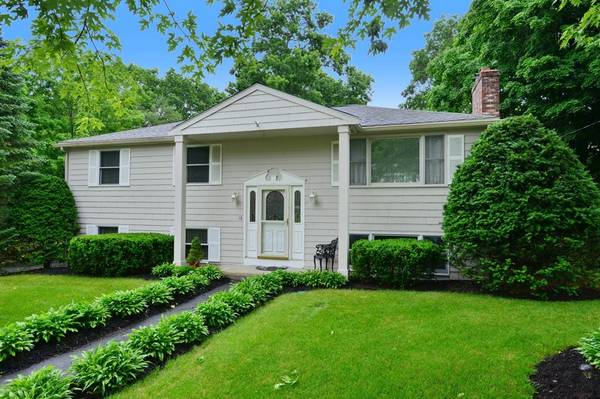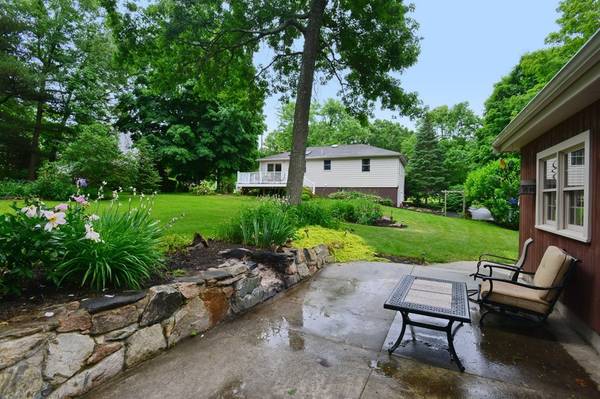For more information regarding the value of a property, please contact us for a free consultation.
Key Details
Sold Price $399,000
Property Type Single Family Home
Sub Type Single Family Residence
Listing Status Sold
Purchase Type For Sale
Square Footage 1,850 sqft
Price per Sqft $215
MLS Listing ID 72349334
Sold Date 09/27/18
Bedrooms 4
Full Baths 1
HOA Y/N false
Year Built 1972
Annual Tax Amount $4,676
Tax Year 2018
Lot Size 0.500 Acres
Acres 0.5
Property Description
This property is truly special in so many ways, don't miss out! Spectacular 2 story post & beam 2 car garage with full workshop, well established grounds, irrigation system, beautiful perennials, stone walls and mature lovingly maintained gardens. This four bedroom home is very bright, with tasteful decor, cathedral ceilings, maple hardwoods and updated tiled bath. The dine in kitchen leads out to the deck overlooking the private yard. The lower level includes a large family room, with bar area, mudroom with cedar closet, laundry room with built in cabinetry for crafting, a playroom and an additional spacious bedroom. Located in a popular cul-de-sac neighborhood.
Location
State MA
County Norfolk
Zoning RES
Direction Taunton to Arbend
Rooms
Family Room Flooring - Wall to Wall Carpet, Recessed Lighting
Basement Full, Finished, Walk-Out Access, Interior Entry
Primary Bedroom Level First
Kitchen Skylight, Cathedral Ceiling(s), Flooring - Hardwood, Window(s) - Bay/Bow/Box, Countertops - Upgraded, Deck - Exterior, Exterior Access, Open Floorplan, Recessed Lighting, Slider
Interior
Interior Features Closet, Closet/Cabinets - Custom Built, Recessed Lighting, Closet - Cedar, Home Office, Bonus Room, Mud Room
Heating Forced Air, Natural Gas
Cooling Central Air
Flooring Tile, Carpet, Laminate, Hardwood, Flooring - Wall to Wall Carpet, Flooring - Laminate
Fireplaces Number 1
Fireplaces Type Living Room
Appliance Range, Dishwasher, Microwave, Washer, Dryer, Gas Water Heater, Plumbed For Ice Maker, Utility Connections for Electric Range, Utility Connections for Electric Oven, Utility Connections for Gas Dryer
Laundry Closet/Cabinets - Custom Built, Flooring - Laminate, In Basement, Washer Hookup
Basement Type Full, Finished, Walk-Out Access, Interior Entry
Exterior
Exterior Feature Rain Gutters, Storage, Garden, Stone Wall
Garage Spaces 2.0
Utilities Available for Electric Range, for Electric Oven, for Gas Dryer, Washer Hookup, Icemaker Connection
Roof Type Shingle
Total Parking Spaces 6
Garage Yes
Building
Lot Description Cul-De-Sac, Level
Foundation Concrete Perimeter
Sewer Private Sewer
Water Public
Others
Senior Community false
Acceptable Financing Contract
Listing Terms Contract
Read Less Info
Want to know what your home might be worth? Contact us for a FREE valuation!

Our team is ready to help you sell your home for the highest possible price ASAP
Bought with David Lenger • Keller Williams Realty



