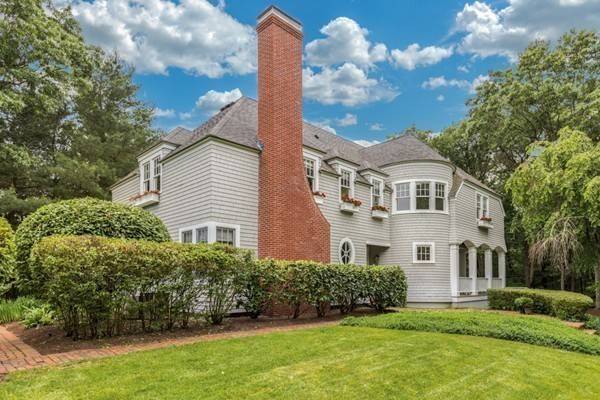For more information regarding the value of a property, please contact us for a free consultation.
Key Details
Sold Price $1,695,000
Property Type Single Family Home
Sub Type Single Family Residence
Listing Status Sold
Purchase Type For Sale
Square Footage 4,128 sqft
Price per Sqft $410
MLS Listing ID 72349442
Sold Date 08/23/18
Style Colonial
Bedrooms 5
Full Baths 4
Half Baths 1
HOA Y/N false
Year Built 1986
Annual Tax Amount $21,106
Tax Year 2018
Lot Size 0.800 Acres
Acres 0.8
Property Description
Sophisticated Shingle-style Colonial set on a tree lined cul de sac with underground utilities, stonewalls & sidewalks, perfect for those looking for a tranquil setting, yet moments to Cambridge. Nestled at the back of the cul de sac on close to an acre, with sunlight in the back of the house all day. Privately sited, there is a generous size deck off of the family room which connects to a brick patio that's is easily accessed from French doors located in both the Kitchen and Family room creating a sense of harmony between the indoors and surrounding landscape. With a nice size level area that has a play set as well as a sloped area that is perfect for sledding in the Winter months. Comparable to a new construction home in many ways with high ceilings, freshly repainted interior/ exterior, new hardwood floors. Baths redone in 2010 by Lee Kimball Designs, Kitchen 2009. Converted to natural gas in 2012, New Heating System in 2012, Roof 2009. Be ready for the new school year !
Location
State MA
County Middlesex
Zoning RO2
Direction Waltham Street to Concord Ave to Hampton Road
Rooms
Family Room Flooring - Hardwood, Balcony / Deck, Balcony - Exterior, French Doors, Recessed Lighting
Basement Full, Finished, Garage Access
Primary Bedroom Level Second
Dining Room Flooring - Hardwood, Wainscoting
Kitchen Flooring - Hardwood, Countertops - Stone/Granite/Solid, Cabinets - Upgraded, Recessed Lighting
Interior
Interior Features Closet/Cabinets - Custom Built, Bathroom - Full, Bathroom - Tiled With Tub, Bathroom - 3/4, Media Room, Bathroom, Central Vacuum
Heating Baseboard, Natural Gas
Cooling Central Air
Flooring Carpet, Hardwood, Flooring - Wall to Wall Carpet, Flooring - Stone/Ceramic Tile
Fireplaces Number 1
Fireplaces Type Family Room
Appliance Range, Oven, Dishwasher, Disposal, Countertop Range, Refrigerator, Washer, Dryer, Vacuum System, Electric Water Heater, Utility Connections for Electric Range, Utility Connections for Electric Dryer
Laundry Closet/Cabinets - Custom Built, Flooring - Hardwood, Second Floor, Washer Hookup
Basement Type Full, Finished, Garage Access
Exterior
Exterior Feature Rain Gutters, Professional Landscaping, Sprinkler System, Stone Wall
Garage Spaces 2.0
Community Features Public Transportation, Shopping, Highway Access
Utilities Available for Electric Range, for Electric Dryer, Washer Hookup
Roof Type Shingle
Total Parking Spaces 6
Garage Yes
Building
Foundation Concrete Perimeter
Sewer Public Sewer
Water Public
Schools
Elementary Schools Hastings
Middle Schools Clarke
High Schools Lexington
Others
Acceptable Financing Contract
Listing Terms Contract
Read Less Info
Want to know what your home might be worth? Contact us for a FREE valuation!

Our team is ready to help you sell your home for the highest possible price ASAP
Bought with Shiwu Deng • Shiwu Deng



