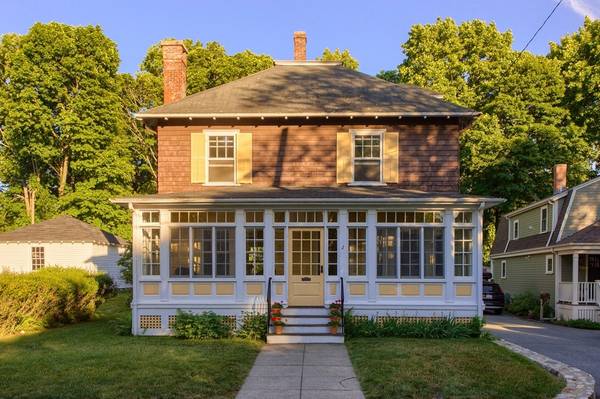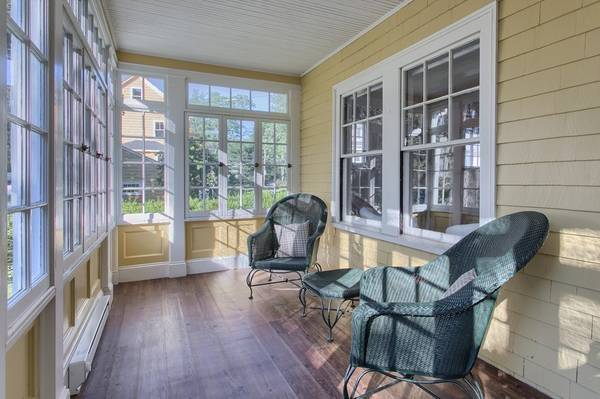For more information regarding the value of a property, please contact us for a free consultation.
Key Details
Sold Price $761,000
Property Type Single Family Home
Sub Type Single Family Residence
Listing Status Sold
Purchase Type For Sale
Square Footage 1,900 sqft
Price per Sqft $400
MLS Listing ID 72349643
Sold Date 08/07/18
Style Colonial
Bedrooms 4
Full Baths 1
Half Baths 1
Year Built 1913
Annual Tax Amount $9,094
Tax Year 2018
Lot Size 7,840 Sqft
Acres 0.18
Property Description
The first time on the market in 105 years, this 1913 colonial charmer has wonderful bones and is full of opportunity! Located in a desirable location, great walk score! Seconds to Lexington center's shops and restaurants, this home is waiting for you to bring your creative touches and make it your own! Charm abounds with beautiful hardwood floors and built-ins. Natural light fills the rooms, making the home a welcoming and inviting space. The convenient floor plan features a large 4-season front porch, cozy sitting room, formal living room with fireplace and French doors to the dining room w/large windows. The eat-in kitchen is filled with possibilities, w/laundry room, mudroom & 1/4 bath. Upstairs is home to 4 bedrooms and full bath, as well as a 4-season porch. The attic provides an add'l 750SF that could be easily finished for a master suite or play room. Full basement has a workshop and ample storage space. This is a place to call home. Don't miss this opportunity!
Location
State MA
County Middlesex
Zoning Res
Direction Bedford Street to 2 Tewksbury Street
Rooms
Basement Full, Partial, Crawl Space, Interior Entry, Concrete
Primary Bedroom Level Second
Dining Room Closet/Cabinets - Custom Built, Flooring - Hardwood, French Doors
Kitchen Dining Area, Exterior Access
Interior
Interior Features Office, Foyer, Sun Room, Center Hall, Finish - Cement Plaster
Heating Central, Electric Baseboard, Hot Water, Natural Gas, Electric
Cooling None
Flooring Wood, Vinyl, Hardwood, Flooring - Hardwood
Fireplaces Number 1
Fireplaces Type Living Room
Appliance Range, Dishwasher, Disposal, Microwave, Refrigerator, Washer, Dryer, Gas Water Heater, Utility Connections for Gas Range, Utility Connections for Gas Oven, Utility Connections for Electric Dryer
Laundry Closet/Cabinets - Custom Built, Electric Dryer Hookup, Washer Hookup, First Floor
Basement Type Full, Partial, Crawl Space, Interior Entry, Concrete
Exterior
Exterior Feature Rain Gutters, Stone Wall
Community Features Public Transportation, Shopping, Pool, Tennis Court(s), Park, Walk/Jog Trails, Golf, Medical Facility, Laundromat, Bike Path, Conservation Area, Highway Access, House of Worship, Private School, Public School
Utilities Available for Gas Range, for Gas Oven, for Electric Dryer, Washer Hookup
Roof Type Shingle
Total Parking Spaces 5
Garage No
Building
Lot Description Level
Foundation Stone
Sewer Public Sewer
Water Public
Schools
Elementary Schools Estabrook
Middle Schools Diamond
High Schools Lhs
Read Less Info
Want to know what your home might be worth? Contact us for a FREE valuation!

Our team is ready to help you sell your home for the highest possible price ASAP
Bought with Christie Xie • Nuage Investment Realty, LLC



