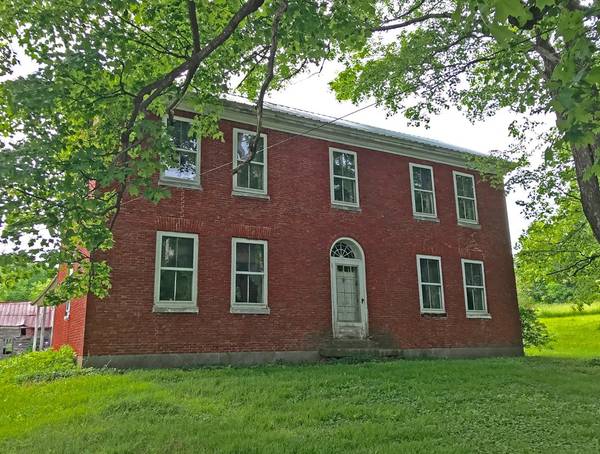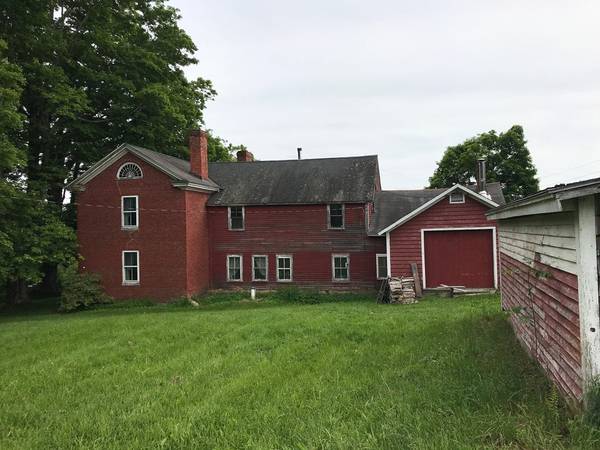For more information regarding the value of a property, please contact us for a free consultation.
Key Details
Sold Price $155,000
Property Type Single Family Home
Sub Type Single Family Residence
Listing Status Sold
Purchase Type For Sale
Square Footage 2,982 sqft
Price per Sqft $51
MLS Listing ID 72349648
Sold Date 09/07/18
Style Colonial, Antique
Bedrooms 4
Full Baths 1
HOA Y/N false
Year Built 1804
Annual Tax Amount $4,619
Tax Year 2018
Lot Size 10.000 Acres
Acres 10.0
Property Description
Classic c.1804 Brick Colonial beautifully sited on approx.10 open acres that is fondly known as the Dickinson Farm. This special place is surrounded by picturesque open meadows, beautiful views, several outbuildlings and stonewalls. The home is in need of extensive renovations but well worth restoring. Many original period details remain that include attractive handcrafted moldings, 4 panel doors with old hardware, traditional staircase, and a Palladian window above the front door. The interior features 4 fireplaces, wood floors, kitchen with pantry, 4 bedrooms and an attached shed/workshop area. There are several outbuildings that need work and questionable if most can be saved. It is a gorgeous piece of property and surrounded by APR land that can be purchased separately. If you are looking to restore that special home in the country and operate a small farm, then this one is for you! Cash or substantial down payment only, property will not meet conventional lending standards.
Location
State MA
County Franklin
Zoning res/agr
Direction Before town center on left. Look for sign.
Rooms
Family Room Flooring - Wood
Basement Full, Crawl Space
Primary Bedroom Level Second
Dining Room Flooring - Wood
Kitchen Wood / Coal / Pellet Stove, Flooring - Wood, Pantry
Interior
Interior Features Den, Sitting Room
Heating Baseboard, Oil, Wood
Cooling None
Flooring Wood, Flooring - Wood
Fireplaces Number 4
Fireplaces Type Family Room, Living Room, Master Bedroom, Bedroom
Appliance Electric Water Heater
Basement Type Full, Crawl Space
Exterior
Exterior Feature Storage, Garden, Horses Permitted, Stone Wall
Community Features Walk/Jog Trails, House of Worship
View Y/N Yes
View Scenic View(s)
Roof Type Shingle, Metal
Total Parking Spaces 8
Garage No
Building
Lot Description Cleared, Gentle Sloping, Level
Foundation Stone
Sewer Private Sewer
Water Private
Schools
Elementary Schools Hawlemont
Middle Schools Mohawk Reg
High Schools Mohawk Reg
Others
Senior Community false
Read Less Info
Want to know what your home might be worth? Contact us for a FREE valuation!

Our team is ready to help you sell your home for the highest possible price ASAP
Bought with Timothy Parker • Coldwell Banker Upton-Massamont REALTORS®



