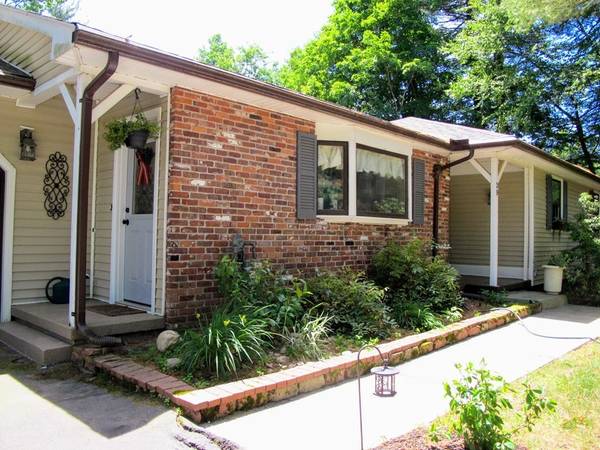For more information regarding the value of a property, please contact us for a free consultation.
Key Details
Sold Price $328,000
Property Type Single Family Home
Sub Type Single Family Residence
Listing Status Sold
Purchase Type For Sale
Square Footage 1,664 sqft
Price per Sqft $197
MLS Listing ID 72349773
Sold Date 08/31/18
Style Ranch
Bedrooms 3
Full Baths 1
Half Baths 1
HOA Y/N false
Year Built 1974
Annual Tax Amount $4,613
Tax Year 2018
Lot Size 0.680 Acres
Acres 0.68
Property Description
On a side road in bucolic Southampton, we are offering this wonderful ranch home. This home has been lovingly maintained and improved through the years with many recent updates. A delightful open and flowing floor plan surprises with its access to the back outdoor spaces from numerous rooms. An updated kitchen, with granite counters and newer appliances opens to the dining room for easy entertaining and the light filled living room with new and efficient gas fireplace has direct access to the stamped concrete patio and backyard. Two bedrooms are down the hall as is the updated full bath. The master bedroom has its own half bath, and off the back side has an attached sunroom with beamed and vaulted ceiling, tile floor, wood stove, and large windows. A fantastic space to use as a private sitting room, office, fitness area, or whatever you wish. The full basement has a finished family room with fireplace, a separate office, the laundry area, and storage space.
Location
State MA
County Hampshire
Zoning RR
Direction Off Russellville Rd or Brickyard Rd
Rooms
Family Room Flooring - Stone/Ceramic Tile
Basement Full, Partially Finished, Interior Entry, Concrete
Primary Bedroom Level Main
Dining Room Flooring - Hardwood
Kitchen Flooring - Stone/Ceramic Tile, Window(s) - Bay/Bow/Box, Countertops - Stone/Granite/Solid, Gas Stove
Interior
Interior Features Ceiling - Cathedral, Slider, Office, Sitting Room
Heating Baseboard, Natural Gas
Cooling None
Flooring Tile, Carpet, Hardwood, Flooring - Stone/Ceramic Tile
Fireplaces Number 2
Fireplaces Type Family Room, Living Room, Wood / Coal / Pellet Stove
Appliance Range, Dishwasher, Refrigerator, Gas Water Heater, Tank Water Heater
Laundry In Basement
Basement Type Full, Partially Finished, Interior Entry, Concrete
Exterior
Exterior Feature Rain Gutters, Storage
Garage Spaces 2.0
Roof Type Shingle
Total Parking Spaces 4
Garage Yes
Building
Lot Description Cleared, Level
Foundation Concrete Perimeter
Sewer Private Sewer
Water Public
Architectural Style Ranch
Schools
Elementary Schools Norris
Middle Schools Hrms
High Schools Hrhs
Others
Senior Community false
Read Less Info
Want to know what your home might be worth? Contact us for a FREE valuation!

Our team is ready to help you sell your home for the highest possible price ASAP
Bought with Kathy Wallis-McCann • Coldwell Banker Residential Brokerage - Westfield



